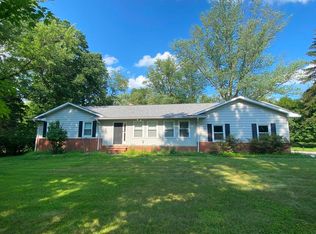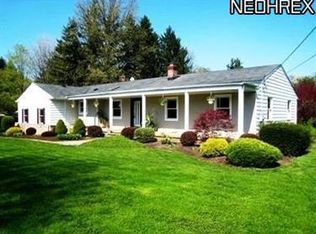Sold for $306,000 on 03/08/24
$306,000
5445 Som Center Rd, Solon, OH 44139
3beds
1,840sqft
Single Family Residence
Built in 1959
2.61 Acres Lot
$343,900 Zestimate®
$166/sqft
$2,399 Estimated rent
Home value
$343,900
$320,000 - $371,000
$2,399/mo
Zestimate® history
Loading...
Owner options
Explore your selling options
What's special
Absolutely charming 3 bedroom, 1.1 bath, front porch, ranch style home with terrific flexible floor plan. Beautiful lot sits back on 2.6 acre property located in North Solon. Light and bright living room with hardwood floors and stone fireplace. Adjacent dining room with hardwood floors and chair rail opens to kitchen with new center island (2022), cooktop (2024), newer refrigerator and dishwasher (2023). Large (23x16) family room off kitchen features brick fireplace, sliding barn door, hardwood floors, 2 closets and French doors (2023) that lead to rear fully fenced (2022) patio. The home features 3 additional bedrooms, full hall bath and half bath. Many extensive updates include: New roof - 50 year composite shingle and seamless gutters (2022), updated electrical service throughout the house including - 200amp service, new main line and service panel, wiring, overhead lighting (2021), replaced all windows (2023), upgraded attic and family room insulation (2022). Newer furnace and A/C (2021 previous owner). Hot water tank (2016 previous owner). Great location close to Metro Parks, I422, schools, shopping and restaurants.
Zillow last checked: 8 hours ago
Listing updated: March 08, 2024 at 08:18am
Listed by:
Marilyn G Kahn 216-554-3930,
Howard Hanna
Bought with:
Stan Gudalevich, 2017002597
Howard Hanna
Source: MLS Now,MLS#: 5014667Originating MLS: Akron Cleveland Association of REALTORS
Facts & features
Interior
Bedrooms & bathrooms
- Bedrooms: 3
- Bathrooms: 2
- Full bathrooms: 1
- 1/2 bathrooms: 1
- Main level bathrooms: 1
- Main level bedrooms: 3
Primary bedroom
- Description: Flooring: Wood
- Level: First
- Dimensions: 13 x 12
Bedroom
- Description: Flooring: Wood
- Level: First
- Dimensions: 12 x 12
Bedroom
- Description: Flooring: Wood
- Level: First
- Dimensions: 12 x 9
Dining room
- Description: Flooring: Wood
- Level: First
- Dimensions: 12 x 10
Family room
- Description: Flooring: Wood
- Features: Fireplace
- Level: First
- Dimensions: 23 x 16
Kitchen
- Description: Flooring: Wood
- Level: First
- Dimensions: 13 x 12
Living room
- Description: Flooring: Wood
- Features: Fireplace
- Level: First
- Dimensions: 20 x 13
Heating
- Forced Air
Cooling
- Central Air, Ceiling Fan(s)
Appliances
- Included: Built-In Oven, Cooktop, Dryer, Dishwasher, Disposal, Washer
- Laundry: In Basement
Features
- Ceiling Fan(s)
- Basement: Full,Sump Pump
- Number of fireplaces: 2
- Fireplace features: Family Room, Living Room
Interior area
- Total structure area: 1,840
- Total interior livable area: 1,840 sqft
- Finished area above ground: 1,840
Property
Parking
- Parking features: Attached, Garage
- Attached garage spaces: 2
Features
- Levels: One
- Stories: 1
- Patio & porch: Patio
- Exterior features: Storage
- Fencing: Full
Lot
- Size: 2.61 Acres
- Dimensions: 200 x 570
- Features: Back Yard, Front Yard, Wooded
Details
- Additional structures: Shed(s)
- Parcel number: 95235019
Construction
Type & style
- Home type: SingleFamily
- Architectural style: Ranch
- Property subtype: Single Family Residence
Materials
- Aluminum Siding
- Roof: Asphalt,Fiberglass
Condition
- Year built: 1959
Utilities & green energy
- Sewer: Public Sewer
- Water: Public
Community & neighborhood
Location
- Region: Solon
- Subdivision: Mcafees Hillside Estates Sub
Other
Other facts
- Listing agreement: Exclusive Right To Sell
Price history
| Date | Event | Price |
|---|---|---|
| 3/8/2024 | Sold | $306,000-12.6%$166/sqft |
Source: MLS Now #5014667 Report a problem | ||
| 2/5/2024 | Pending sale | $350,000$190/sqft |
Source: MLS Now #5014667 Report a problem | ||
| 2/2/2024 | Listed for sale | $350,000+24.1%$190/sqft |
Source: MLS Now #5014667 Report a problem | ||
| 10/6/2021 | Sold | $282,000$153/sqft |
Source: | ||
| 9/8/2021 | Pending sale | $282,000$153/sqft |
Source: | ||
Public tax history
| Year | Property taxes | Tax assessment |
|---|---|---|
| 2024 | $5,418 -18.7% | $98,700 -0.4% |
| 2023 | $6,660 +0.2% | $99,090 |
| 2022 | $6,646 -0.6% | $99,090 |
Find assessor info on the county website
Neighborhood: 44139
Nearby schools
GreatSchools rating
- 9/10Dorothy E Lewis Elementary SchoolGrades: K-4Distance: 0.5 mi
- 9/10Orchard Middle SchoolGrades: 5-7Distance: 2.6 mi
- 10/10Solon High SchoolGrades: 9-12Distance: 2.4 mi
Schools provided by the listing agent
- District: Solon CSD - 1828
Source: MLS Now. This data may not be complete. We recommend contacting the local school district to confirm school assignments for this home.
Get a cash offer in 3 minutes
Find out how much your home could sell for in as little as 3 minutes with a no-obligation cash offer.
Estimated market value
$343,900
Get a cash offer in 3 minutes
Find out how much your home could sell for in as little as 3 minutes with a no-obligation cash offer.
Estimated market value
$343,900

