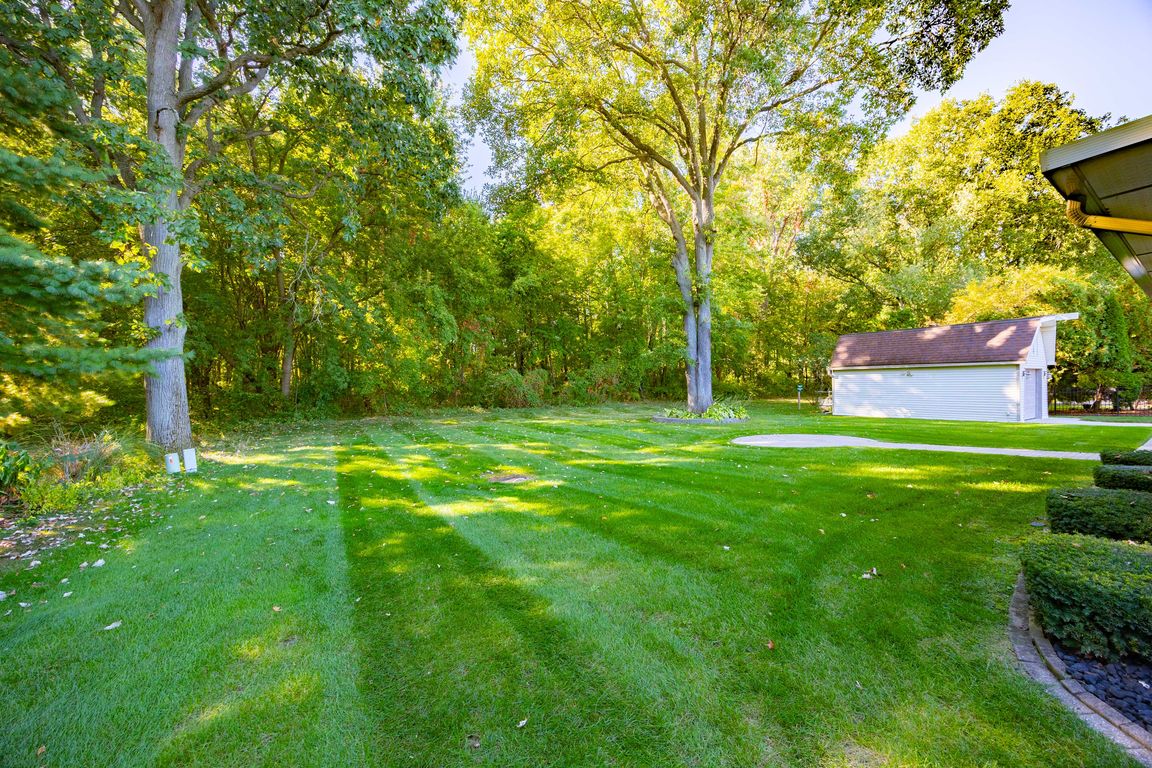
For sale
$550,000
3beds
4,128sqft
54455 Nottingham Ln, Shelby Township, MI 48315
3beds
4,128sqft
Single family residence
Built in 1986
0.35 Acres
3 Attached garage spaces
$133 price/sqft
What's special
Cozy gas fireplaceFinished basementPeaceful backyard retreatFlexible bonus roomVersatile home officeMature treesPaver patio
Welcome to this lovingly cared for brick ranch, offered by its original owner and ideally situated in the heart of Shelby Township within the highly sought-after Utica School District. Step inside to discover a bright and inviting great room featuring soaring cathedral ceilings, tall floor-to-ceiling windows, and a cozy gas fireplace. ...
- 4 days |
- 2,184 |
- 74 |
Source: MiRealSource,MLS#: 50190235 Originating MLS: MiRealSource
Originating MLS: MiRealSource
Travel times
Family Room
Kitchen
Dining Room
Zillow last checked: 7 hours ago
Listing updated: October 05, 2025 at 05:17pm
Listed by:
Ed Martin 586-322-2221,
RE/MAX First 586-799-8000,
Jacob Gaudard 248-464-5509,
RE/MAX First
Source: MiRealSource,MLS#: 50190235 Originating MLS: MiRealSource
Originating MLS: MiRealSource
Facts & features
Interior
Bedrooms & bathrooms
- Bedrooms: 3
- Bathrooms: 4
- Full bathrooms: 4
Rooms
- Room types: Bedroom, Laundry, Master Bedroom, Great Room, Sun/Florida Room, Master Bathroom, Office, Basement Full Bath, Bathroom, Breakfast Nook/Room, Dining Room
Primary bedroom
- Level: First
Bedroom 1
- Level: Entry
- Area: 234
- Dimensions: 13 x 18
Bedroom 2
- Level: Entry
- Area: 234
- Dimensions: 13 x 18
Bedroom 3
- Level: Entry
- Area: 156
- Dimensions: 12 x 13
Bathroom 1
- Level: Entry
Bathroom 2
- Level: Entry
Bathroom 3
- Level: Entry
Bathroom 4
- Level: Basement
Dining room
- Level: Entry
- Area: 156
- Dimensions: 12 x 13
Great room
- Level: Entry
- Area: 375
- Dimensions: 15 x 25
Kitchen
- Level: Entry
- Area: 345
- Dimensions: 15 x 23
Office
- Level: Entry
- Area: 165
- Dimensions: 11 x 15
Heating
- Forced Air, Humidity Control, Natural Gas
Cooling
- Central Air
Appliances
- Included: Dishwasher, Dryer, Microwave, Range/Oven, Refrigerator, Washer, Gas Water Heater
- Laundry: First Floor Laundry, Entry
Features
- Cathedral/Vaulted Ceiling, Sump Pump, Walk-In Closet(s)
- Flooring: Hardwood
- Basement: Finished,Concrete
- Number of fireplaces: 1
- Fireplace features: Gas, Great Room
Interior area
- Total structure area: 4,372
- Total interior livable area: 4,128 sqft
- Finished area above ground: 2,428
- Finished area below ground: 1,700
Video & virtual tour
Property
Parking
- Total spaces: 3
- Parking features: Garage, Attached, Electric in Garage, Garage Door Opener, Garage Faces Side
- Attached garage spaces: 3
Features
- Levels: One
- Stories: 1
- Patio & porch: Patio, Porch
- Exterior features: Lawn Sprinkler
- Has spa: Yes
- Spa features: Spa/Jetted Tub
- Frontage type: Road
- Frontage length: 105
Lot
- Size: 0.35 Acres
- Dimensions: 105 x 172 x 100 x 145
- Features: Subdivision, Sidewalks, Wooded
Details
- Additional structures: Barn(s)
- Parcel number: 230712251001
- Zoning description: Residential
- Special conditions: Private
Construction
Type & style
- Home type: SingleFamily
- Architectural style: Ranch
- Property subtype: Single Family Residence
Materials
- Brick, Vinyl Siding
- Foundation: Basement, Concrete Perimeter
Condition
- Year built: 1986
Utilities & green energy
- Sewer: Public Sanitary
- Water: Public
Community & HOA
Community
- Subdivision: Sherwood Forest Sub
HOA
- Has HOA: No
Location
- Region: Shelby Township
Financial & listing details
- Price per square foot: $133/sqft
- Tax assessed value: $558,800
- Annual tax amount: $5,303
- Date on market: 10/2/2025
- Listing agreement: Exclusive Right To Sell
- Listing terms: Cash,Conventional,FHA,VA Loan
- Road surface type: Paved