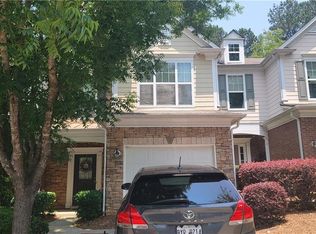Gated neighborhood in Buford! Great location with only 5 mins from Suwanee Town Center! Brand New 2025 Built - Three story townhouse built by Providence Group. Glendale floor plan is a very huge open plan. Main floor features Breakfast Bar on Kitchen Island with window from the kitchen. Plenty of extra counter space and a great spot for entertaining. Imagine cooking in your own gourmet kitchen complete with stainless steel appliances, quartz countertop and tile backsplash. Open Main Level with Kitchen Overlooking Dining Room and Family Room & Sunroom perfect for an at home office or breakfast room. The Upper level boasts comfortable living in the Spacious Owner's Suite with Large Walk-In Closet, dual vanities, Frameless large shower & tub, as well as Vaulted Ceilings. The laundry room is also upstairs for laundry day convenience. The Secondary Bedrooms Feature Personal Full Bath and there is a Private Bedroom with Guest Suite on Terrace. This home has a 2-car rear entry garage with garage door openers. This community is in highly desirable location and close to 3 vibrant cities - downtown Sugar Hill, Suwanee Town Center and Buford!! Incredible amenities will be a Gated, Gym, Resort-style pool with covered cabana, grills, fireplace, and outdoor dining area and a community lawn featuring Adirondack group seating and fire pits. Easy Access to interstates, shopping and restaurants.
Listings identified with the FMLS IDX logo come from FMLS and are held by brokerage firms other than the owner of this website. The listing brokerage is identified in any listing details. Information is deemed reliable but is not guaranteed. 2025 First Multiple Listing Service, Inc.
Townhouse for rent
$3,000/mo
5446 Howington Ct #193, Buford, GA 30518
3beds
1,903sqft
Price may not include required fees and charges.
Townhouse
Available now
-- Pets
Central air, electric, zoned, ceiling fan
In unit laundry
Attached garage parking
Natural gas, central, forced air, zoned, fireplace
What's special
Resort-style poolOpen planStainless steel appliancesOutdoor dining areaLarge walk-in closetFrameless large showerTile backsplash
- 105 days
- on Zillow |
- -- |
- -- |
Travel times
Looking to buy when your lease ends?
See how you can grow your down payment with up to a 6% match & 4.15% APY.
Facts & features
Interior
Bedrooms & bathrooms
- Bedrooms: 3
- Bathrooms: 4
- Full bathrooms: 3
- 1/2 bathrooms: 1
Rooms
- Room types: Family Room
Heating
- Natural Gas, Central, Forced Air, Zoned, Fireplace
Cooling
- Central Air, Electric, Zoned, Ceiling Fan
Appliances
- Included: Dishwasher, Disposal, Dryer, Microwave, Oven, Range, Refrigerator, Washer
- Laundry: In Unit, Upper Level
Features
- Ceiling Fan(s), Double Vanity, Entrance Foyer, High Ceilings 10 ft Main, High Ceilings 9 ft Lower, High Speed Internet, Smart Home, Tray Ceiling(s), Walk In Closet, Walk-In Closet(s)
- Flooring: Carpet, Laminate
- Has fireplace: Yes
Interior area
- Total interior livable area: 1,903 sqft
Property
Parking
- Parking features: Attached, Driveway, Garage, Covered
- Has attached garage: Yes
- Details: Contact manager
Features
- Exterior features: Contact manager
Construction
Type & style
- Home type: Townhouse
- Architectural style: Craftsman
- Property subtype: Townhouse
Materials
- Roof: Shake Shingle
Condition
- Year built: 2025
Community & HOA
Community
- Features: Clubhouse, Fitness Center
- Security: Gated Community
HOA
- Amenities included: Fitness Center
Location
- Region: Buford
Financial & listing details
- Lease term: 24 Months
Price history
| Date | Event | Price |
|---|---|---|
| 4/23/2025 | Listed for rent | $3,000$2/sqft |
Source: FMLS GA #7565023 | ||
![[object Object]](https://photos.zillowstatic.com/fp/3ee35884a8510ff835538617deb8c482-p_i.jpg)
