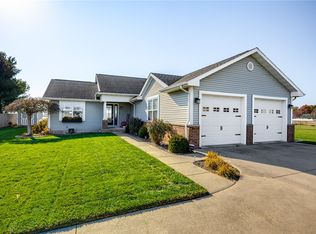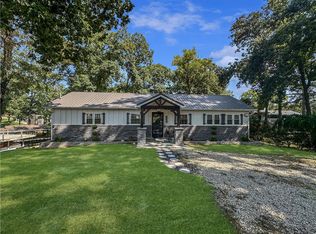Escape to the peace and beauty of the countryside with this stunning 3-bedroom, 2-bath half-log home, perfectly situated on a picturesque property featuring a private pond over an acre in size—right out your back door. Relax on the screened-in back porch as you take in the breathtaking views of the tree-lined landscape, rolling pasture, and serene water. A path leads you directly to a small dock on the pond, perfect for fishing, relaxing, or launching a kayak. Inside, the home features a spacious open layout with a large stone fireplace, a generous master suite with a luxurious bathroom, and a huge loft. There's also an unfinished half-basement, offering room to expand or ample storage. This property is a dream for horse lovers or hobby farmers. There is plenty of lush pasture ground for grazing or recreation. A large 100x42 machine shed with concrete floors provides ideal space for equipment, storage, or workshop use. Additionally, an 80x66 horse barn includes seven horse stalls, ready for animals or livestock. Whether you’re looking for a peaceful full-time residence, a weekend getaway, or a working homestead, this unique property offers the perfect blend of rustic charm, functional space, and natural beauty. Call to schedule a showing.
For sale
$825,000
5446 N 1700th St, Dieterich, IL 62424
3beds
2,221sqft
Est.:
Single Family Residence, Residential
Built in 1987
40.68 Acres Lot
$772,300 Zestimate®
$371/sqft
$-- HOA
What's special
Horse barnLarge stone fireplaceHuge loftLush pasture groundSeven horse stallsRolling pastureSerene water
- 50 days |
- 560 |
- 16 |
Zillow last checked: 8 hours ago
Listing updated: October 28, 2025 at 01:01pm
Listed by:
Corey L Sandschafer Pref:217-821-2955,
MIDWEST FARM & LAND
Source: RMLS Alliance,MLS#: EB460185 Originating MLS: Egyptian Board of REALTORS
Originating MLS: Egyptian Board of REALTORS

Tour with a local agent
Facts & features
Interior
Bedrooms & bathrooms
- Bedrooms: 3
- Bathrooms: 2
- Full bathrooms: 2
Bedroom 1
- Level: Main
- Dimensions: 25ft 0in x 21ft 0in
Bedroom 2
- Level: Main
- Dimensions: 14ft 0in x 11ft 0in
Bedroom 3
- Level: Upper
- Dimensions: 15ft 0in x 23ft 0in
Kitchen
- Level: Main
- Dimensions: 27ft 0in x 21ft 0in
Main level
- Area: 2221
Heating
- Propane, Wood, Forced Air
Cooling
- Central Air
Appliances
- Included: Dishwasher, Microwave, Range, Refrigerator, Tankless Water Heater
Features
- Basement: Partial,Unfinished
- Number of fireplaces: 1
Interior area
- Total structure area: 2,221
- Total interior livable area: 2,221 sqft
Property
Features
- Waterfront features: Pond/Lake
Lot
- Size: 40.68 Acres
- Dimensions: 1328.7 x 1328.7
- Features: Wooded, Fruit Trees, Pasture
Details
- Parcel number: 1309001017
Construction
Type & style
- Home type: SingleFamily
- Architectural style: Ranch
- Property subtype: Single Family Residence, Residential
Materials
- Frame, Log
- Roof: Shingle
Condition
- New construction: No
- Year built: 1987
Utilities & green energy
- Sewer: Septic Tank
Community & HOA
Community
- Subdivision: None
Location
- Region: Dieterich
Financial & listing details
- Price per square foot: $371/sqft
- Tax assessed value: $263,550
- Annual tax amount: $2,538
- Date on market: 10/20/2025
- Cumulative days on market: 51 days
Estimated market value
$772,300
$734,000 - $811,000
$1,644/mo
Price history
Price history
| Date | Event | Price |
|---|---|---|
| 10/20/2025 | Listed for sale | $825,000+3.1%$371/sqft |
Source: | ||
| 9/13/2025 | Listing removed | $799,900$360/sqft |
Source: | ||
| 7/31/2025 | Price change | $799,900-7%$360/sqft |
Source: | ||
| 6/12/2025 | Listed for sale | $859,900-1.7%$387/sqft |
Source: | ||
| 6/11/2025 | Listing removed | -- |
Source: Owner Report a problem | ||
Public tax history
Public tax history
| Year | Property taxes | Tax assessment |
|---|---|---|
| 2024 | $2,539 -2.6% | $87,850 +9.7% |
| 2023 | $2,606 +0.7% | $80,090 +9.2% |
| 2022 | $2,589 +3.8% | $73,360 -0.4% |
Find assessor info on the county website
BuyAbility℠ payment
Est. payment
$5,343/mo
Principal & interest
$4016
Property taxes
$1038
Home insurance
$289
Climate risks
Neighborhood: 62424
Nearby schools
GreatSchools rating
- 10/10Dieterich Elementary SchoolGrades: PK-6Distance: 7.2 mi
- 4/10Dieterich Jr/Sr High SchoolGrades: 7-12Distance: 7.2 mi
Schools provided by the listing agent
- Elementary: Dieterich
- High: Dieterich
Source: RMLS Alliance. This data may not be complete. We recommend contacting the local school district to confirm school assignments for this home.
- Loading
- Loading

