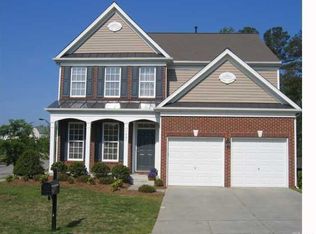Amazing Location! Bright & Open floorplan, 2stry foyer invites light in,gorgeous hardwood flrs,huge kitchen, granite,SS Apps,bar seating,breakfast area,pantry, formal dining w/wainscoting,detailed molding,spacious fam rm w/gas log fp & mantle, office down,Mstr up, trey ceil, WIC,dual vanities, sep shwr,tub,addt'l large bdrms up (4th bdrm could be bonus),great storage,spectacular covered porch - perfect for entertaining,partially fenced backyard,2 car garage, Great schools! Community Pool/Tennis! Shopping!
This property is off market, which means it's not currently listed for sale or rent on Zillow. This may be different from what's available on other websites or public sources.
