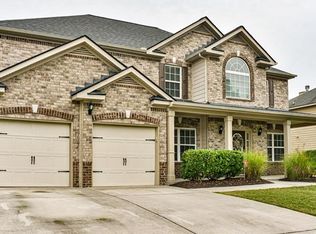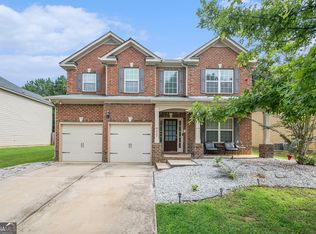Closed
$375,000
5447 Stirrup Way, Powder Springs, GA 30127
4beds
3,036sqft
Single Family Residence
Built in 2011
0.36 Acres Lot
$373,100 Zestimate®
$124/sqft
$2,607 Estimated rent
Home value
$373,100
$347,000 - $403,000
$2,607/mo
Zestimate® history
Loading...
Owner options
Explore your selling options
What's special
Welcome to 5447 Stirrup Way, a beautifully maintained 4-bedroom, 2.5-bath brick-front home situated on a spacious corner lot in a quiet well-maintained community in Powder Springs, GA. This two-story residence features gleaming hardwood floors throughout, recessed lighting, and a floor plan perfect for modern living. The gourmet kitchen is equipped with stone countertops, stainless steel appliances, cherry wood cabinetry, a tile backsplash, gas range, and center island. The kitchen opens seamlessly into the family room, complete with a cozy gas fireplace. A separate formal dining room with coffered ceilings adds elegance for entertaining. Upstairs, the oversized primary suite offers tray ceilings, a large walk-in closet, and a luxurious en-suite bathroom with tiled flooring, his and her vanities, a glass-enclosed shower, and a whirlpool tub. Secondary bedrooms provide ample space for family, guests, or a home office. Enjoy outdoor living with a fenced backyard ideal for a private space perfect for kids, pets, and entertaining or relaxation. A large front yard that enhances curb appeal and a 2-car garage making it the perfect fit for growing families or those who love to entertain. Located near parks, top-rated schools, shopping, and dining, with easy access to Lost Mountain Park, the Silver Comet Trail, and Downtown Powder Springs. This home combines comfort, style, charm, and location. Don't miss it!
Zillow last checked: 8 hours ago
Listing updated: June 13, 2025 at 02:15pm
Listed by:
Robert Timmons 678-294-3024,
Keller Williams Realty,
Makai Heard 404-723-0288,
Keller Williams Realty
Bought with:
Adam J Edwards, 403915
WM Realty LLC
Source: GAMLS,MLS#: 10507328
Facts & features
Interior
Bedrooms & bathrooms
- Bedrooms: 4
- Bathrooms: 3
- Full bathrooms: 2
- 1/2 bathrooms: 1
Dining room
- Features: Separate Room
Kitchen
- Features: Kitchen Island, Pantry, Solid Surface Counters
Heating
- Natural Gas
Cooling
- Ceiling Fan(s), Central Air
Appliances
- Included: Dishwasher, Disposal, Ice Maker, Microwave, Refrigerator, Stainless Steel Appliance(s)
- Laundry: Upper Level
Features
- Double Vanity, High Ceilings, Other, Separate Shower, Split Bedroom Plan, Tray Ceiling(s), Entrance Foyer, Walk-In Closet(s)
- Flooring: Carpet, Hardwood, Tile
- Basement: None
- Number of fireplaces: 1
- Fireplace features: Family Room, Gas Log, Gas Starter
- Common walls with other units/homes: No Common Walls
Interior area
- Total structure area: 3,036
- Total interior livable area: 3,036 sqft
- Finished area above ground: 3,036
- Finished area below ground: 0
Property
Parking
- Total spaces: 4
- Parking features: Garage, Off Street
- Has garage: Yes
Accessibility
- Accessibility features: Accessible Entrance
Features
- Levels: Two
- Stories: 2
- Has spa: Yes
- Spa features: Bath
- Fencing: Back Yard,Fenced
- Has view: Yes
- View description: Seasonal View
- Body of water: None
Lot
- Size: 0.36 Acres
- Features: Corner Lot, Level, Private
- Residential vegetation: Cleared
Details
- Parcel number: 19096800510
Construction
Type & style
- Home type: SingleFamily
- Architectural style: Brick Front,Traditional
- Property subtype: Single Family Residence
Materials
- Vinyl Siding
- Foundation: Slab
- Roof: Composition
Condition
- Resale
- New construction: No
- Year built: 2011
Utilities & green energy
- Electric: 220 Volts
- Sewer: Public Sewer
- Water: Public
- Utilities for property: Cable Available, Electricity Available, High Speed Internet, Natural Gas Available, Phone Available, Sewer Available, Water Available
Community & neighborhood
Security
- Security features: Carbon Monoxide Detector(s)
Community
- Community features: Park, Pool, Sidewalks, Street Lights, Tennis Court(s), Near Public Transport, Walk To Schools, Near Shopping
Location
- Region: Powder Springs
- Subdivision: Defoors Farms
HOA & financial
HOA
- Has HOA: Yes
- HOA fee: $1,300 annually
- Services included: Pest Control
Other
Other facts
- Listing agreement: Exclusive Right To Sell
- Listing terms: Cash,Conventional,FHA,VA Loan
Price history
| Date | Event | Price |
|---|---|---|
| 9/4/2025 | Listing removed | $2,675$1/sqft |
Source: Zillow Rentals | ||
| 8/25/2025 | Listed for rent | $2,675$1/sqft |
Source: Zillow Rentals | ||
| 6/13/2025 | Sold | $375,000-6.2%$124/sqft |
Source: | ||
| 6/7/2025 | Pending sale | $399,900$132/sqft |
Source: | ||
| 5/23/2025 | Price change | $399,900-1.5%$132/sqft |
Source: | ||
Public tax history
| Year | Property taxes | Tax assessment |
|---|---|---|
| 2024 | $3,510 +18.3% | $147,900 |
| 2023 | $2,968 +10.1% | $147,900 +35.2% |
| 2022 | $2,695 +1.7% | $109,400 +1.9% |
Find assessor info on the county website
Neighborhood: 30127
Nearby schools
GreatSchools rating
- 6/10Powder Springs Elementary SchoolGrades: PK-5Distance: 2.2 mi
- 8/10Cooper Middle SchoolGrades: 6-8Distance: 4.9 mi
- 5/10Mceachern High SchoolGrades: 9-12Distance: 4 mi
Schools provided by the listing agent
- Elementary: Powder Springs
- Middle: Cooper
- High: Mceachern
Source: GAMLS. This data may not be complete. We recommend contacting the local school district to confirm school assignments for this home.
Get a cash offer in 3 minutes
Find out how much your home could sell for in as little as 3 minutes with a no-obligation cash offer.
Estimated market value
$373,100
Get a cash offer in 3 minutes
Find out how much your home could sell for in as little as 3 minutes with a no-obligation cash offer.
Estimated market value
$373,100

