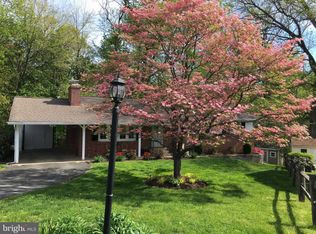Sold for $415,000
$415,000
5447 Valley Rd, Baltimore, MD 21228
3beds
1,750sqft
Single Family Residence
Built in 1956
9,656 Square Feet Lot
$423,000 Zestimate®
$237/sqft
$2,757 Estimated rent
Home value
$423,000
$398,000 - $448,000
$2,757/mo
Zestimate® history
Loading...
Owner options
Explore your selling options
What's special
5447 Valley Road, Catonsville, MD 21228 $425,000 | 3 Beds | 2 Baths | Private Oasis in the Heart of Catonsville Welcome to your hidden gem in Catonsville! Tucked away on a peaceful, tree-lined street, this charming brick-front home offers rare privacy and unbeatable value just minutes from everything. Step inside to a bright and inviting living room, complete with a cozy wood-burning fireplace and gleaming hardwood floors. A graceful archway leads you to the spacious kitchen and dining area, featuring ample cabinetry and walk-out access to the serene backyard—perfect for morning coffee or outdoor entertaining. The main level includes two generously sized bedrooms and a full bath, while the fully finished lower level expands your living space with luxury vinyl flooring, a large recreation room, third bedroom, additional full bath, and a laundry/storage area. Love the outdoors? You’ll fall for the beautifully landscaped backyard with wooded views and plenty of room to relax, host gatherings, or even expand. Just minutes from Rolling Road Golf Club, downtown Catonsville, top-rated schools, parks, and major commuter routes—this is the perfect blend of convenience, comfort, and natural beauty. Don’t miss your chance to call this private Catonsville retreat home!
Zillow last checked: 8 hours ago
Listing updated: August 13, 2025 at 02:00am
Listed by:
Mary Anne Long 443-286-4243,
Keller Williams Realty Centre
Bought with:
Jennifer Turner, 34965
Cummings & Co. Realtors
Source: Bright MLS,MLS#: MDBC2134182
Facts & features
Interior
Bedrooms & bathrooms
- Bedrooms: 3
- Bathrooms: 2
- Full bathrooms: 2
- Main level bathrooms: 1
- Main level bedrooms: 2
Basement
- Area: 1000
Heating
- Forced Air, Baseboard, Electric
Cooling
- Central Air, Ceiling Fan(s), Electric
Appliances
- Included: Dryer, Washer, Dishwasher, Exhaust Fan, Disposal, Microwave, Refrigerator, Ice Maker, Cooktop, Electric Water Heater
- Laundry: In Basement
Features
- Dining Area, Entry Level Bedroom, Family Room Off Kitchen, Eat-in Kitchen, Kitchen - Country, Kitchen - Table Space, Recessed Lighting, Bathroom - Tub Shower, Ceiling Fan(s)
- Flooring: Ceramic Tile, Hardwood, Other, Wood
- Basement: Other
- Number of fireplaces: 1
- Fireplace features: Mantel(s), Wood Burning
Interior area
- Total structure area: 2,000
- Total interior livable area: 1,750 sqft
- Finished area above ground: 1,000
- Finished area below ground: 750
Property
Parking
- Parking features: Driveway
- Has uncovered spaces: Yes
Accessibility
- Accessibility features: Other
Features
- Levels: Two
- Stories: 2
- Patio & porch: Patio, Porch
- Exterior features: Extensive Hardscape
- Pool features: None
- Has view: Yes
- View description: Trees/Woods
Lot
- Size: 9,656 sqft
- Dimensions: 1.00 x
- Features: Additional Lot(s), Backs to Trees, Landscaped
Details
- Additional structures: Above Grade, Below Grade
- Parcel number: 04010105880240
- Zoning: RESIDENTIAL
- Special conditions: Standard
Construction
Type & style
- Home type: SingleFamily
- Architectural style: Ranch/Rambler
- Property subtype: Single Family Residence
Materials
- Stucco
- Foundation: Other
- Roof: Shingle
Condition
- New construction: No
- Year built: 1956
Utilities & green energy
- Sewer: Public Sewer
- Water: Public
Community & neighborhood
Location
- Region: Baltimore
- Subdivision: Golf Park Acres
Other
Other facts
- Listing agreement: Exclusive Right To Sell
- Ownership: Fee Simple
Price history
| Date | Event | Price |
|---|---|---|
| 8/13/2025 | Sold | $415,000-2.4%$237/sqft |
Source: | ||
| 7/28/2025 | Pending sale | $425,000$243/sqft |
Source: | ||
| 7/23/2025 | Listed for sale | $425,000+39.3%$243/sqft |
Source: | ||
| 7/14/2020 | Sold | $305,000+1.7%$174/sqft |
Source: Agent Provided Report a problem | ||
| 6/9/2020 | Pending sale | $299,900$171/sqft |
Source: Keller Williams Integrity #MDBC495954 Report a problem | ||
Public tax history
| Year | Property taxes | Tax assessment |
|---|---|---|
| 2025 | $4,449 +25.4% | $304,933 +4.1% |
| 2024 | $3,549 +3.2% | $292,800 +3.2% |
| 2023 | $3,438 +3.3% | $283,633 -3.1% |
Find assessor info on the county website
Neighborhood: 21228
Nearby schools
GreatSchools rating
- 7/10Catonsville Elementary SchoolGrades: PK-5Distance: 0.7 mi
- 5/10Arbutus Middle SchoolGrades: 6-8Distance: 1.2 mi
- 8/10Catonsville High SchoolGrades: 9-12Distance: 0.5 mi
Schools provided by the listing agent
- High: Catonsville
- District: Baltimore County Public Schools
Source: Bright MLS. This data may not be complete. We recommend contacting the local school district to confirm school assignments for this home.
Get a cash offer in 3 minutes
Find out how much your home could sell for in as little as 3 minutes with a no-obligation cash offer.
Estimated market value$423,000
Get a cash offer in 3 minutes
Find out how much your home could sell for in as little as 3 minutes with a no-obligation cash offer.
Estimated market value
$423,000
