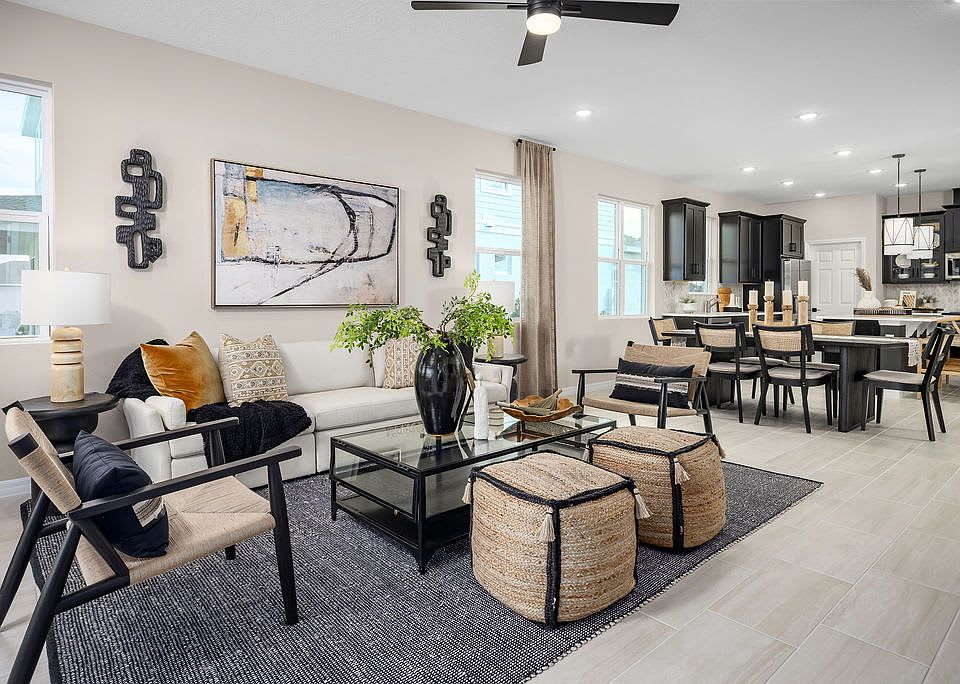Under Construction. Introducing the stunning Miles plan with 9'4" ceilings—a thoughtfully designed new home offering the perfect blend of comfort and style. This open-concept layout features 4 spacious Bedrooms, 3 full Baths, and a side-entry 2-car Garage. The heart of the home is the expansive Great Room that flows seamlessly to a rear covered Lanai, ideal for entertaining or relaxing outdoors. Stylish Tile flooring is featured in the main living areas, and the beautifully appointed kitchen shines with quartz countertops, elegant 42" cabinetry, stainless steel appliances, a pantry closet, and a central island perfect for gathering. The luxurious Primary Suite features an en-suite bath offering a large walk-in closet, adult-height vanity with dual sinks, and luxurious shower with wall tile surround and glass enclosure. A true must-see! Exterior includes attractive landscaping, and Brick paver driveway and lead walk providing great curb appeal. Future Community amenities will include pool, playground, cabana, dog park, walking trail, and access to nearby equestrian trail. The exciting new Brack Ranch Community is conveniently located near Shopping and Dining, with easy access to major thoroughfares.
Pending
$486,990
5448 Hanover Square Dr, Saint Cloud, FL 34771
4beds
2,105sqft
Single Family Residence
Built in 2025
8,866 Square Feet Lot
$485,400 Zestimate®
$231/sqft
$93/mo HOA
What's special
Central islandRear covered lanaiQuartz countertopsExpansive great roomTile flooringStainless steel appliancesLuxurious primary suite
Call: (321) 395-5974
- 54 days |
- 25 |
- 0 |
Zillow last checked: 8 hours ago
Listing updated: November 03, 2025 at 10:30am
Listing Provided by:
Stephen Wood 321-231-2077,
LANDSEA HOMES OF FL, LLC
Source: Stellar MLS,MLS#: O6343664 Originating MLS: Orlando Regional
Originating MLS: Orlando Regional

Travel times
Schedule tour
Select your preferred tour type — either in-person or real-time video tour — then discuss available options with the builder representative you're connected with.
Facts & features
Interior
Bedrooms & bathrooms
- Bedrooms: 4
- Bathrooms: 3
- Full bathrooms: 3
Rooms
- Room types: Great Room, Utility Room
Primary bedroom
- Features: Walk-In Closet(s)
- Level: First
- Area: 224 Square Feet
- Dimensions: 16x14
Bedroom 2
- Features: Walk-In Closet(s)
- Level: First
- Area: 110 Square Feet
- Dimensions: 10x11
Bedroom 3
- Features: Built-in Closet
- Level: First
- Area: 100 Square Feet
- Dimensions: 10x10
Bedroom 4
- Features: Built-in Closet
- Level: First
- Area: 110 Square Feet
- Dimensions: 10x11
Balcony porch lanai
- Level: First
- Area: 130 Square Feet
- Dimensions: 10x13
Dinette
- Level: First
- Area: 132 Square Feet
- Dimensions: 11x12
Great room
- Level: First
- Area: 345 Square Feet
- Dimensions: 23x15
Kitchen
- Features: Pantry
- Level: First
- Area: 144 Square Feet
- Dimensions: 12x12
Heating
- Central, Electric
Cooling
- Central Air
Appliances
- Included: Dishwasher, Disposal, Microwave, Range
- Laundry: Inside, Laundry Room
Features
- High Ceilings, Kitchen/Family Room Combo, Open Floorplan, Split Bedroom, Thermostat, Walk-In Closet(s)
- Flooring: Carpet, Ceramic Tile
- Doors: Sliding Doors
- Windows: Double Pane Windows, Insulated Windows
- Has fireplace: No
Interior area
- Total structure area: 2,747
- Total interior livable area: 2,105 sqft
Property
Parking
- Total spaces: 2
- Parking features: Driveway, Garage Faces Side
- Attached garage spaces: 2
- Has uncovered spaces: Yes
- Details: Garage Dimensions: 19x20
Features
- Levels: One
- Stories: 1
- Patio & porch: Covered, Rear Porch
- Exterior features: Sidewalk
Lot
- Size: 8,866 Square Feet
- Dimensions: 75 x 120
- Features: Sidewalk
Details
- Parcel number: 162531367400010620
- Zoning: RES
- Special conditions: None
Construction
Type & style
- Home type: SingleFamily
- Architectural style: Contemporary
- Property subtype: Single Family Residence
Materials
- Block, Stucco
- Foundation: Slab
- Roof: Shingle
Condition
- Under Construction
- New construction: Yes
- Year built: 2025
Details
- Builder model: Miles
- Builder name: Landsea Homes
Utilities & green energy
- Sewer: Public Sewer
- Water: Public
- Utilities for property: Cable Available, Electricity Connected, Public, Sewer Connected, Street Lights, Underground Utilities, Water Connected
Community & HOA
Community
- Features: Playground, Pool
- Security: Smoke Detector(s)
- Subdivision: Brack Ranch
HOA
- Has HOA: Yes
- Amenities included: Playground, Pool
- Services included: Community Pool, Pool Maintenance
- HOA fee: $93 monthly
- HOA name: Evergreen / Ryan Fernandes
- HOA phone: 866-473-2573
- Pet fee: $0 monthly
Location
- Region: Saint Cloud
Financial & listing details
- Price per square foot: $231/sqft
- Annual tax amount: $496
- Date on market: 9/11/2025
- Cumulative days on market: 19 days
- Listing terms: Cash,Conventional,FHA,VA Loan
- Ownership: Fee Simple
- Total actual rent: 0
- Electric utility on property: Yes
- Road surface type: Paved
About the community
Welcome to Brack Ranch, a new single-family home community where comfort, convenience, and innovation come together in St. Cloud, FL. Located just 15 minutes from Lake Nona, with easy access to SR 417 and Florida’s Turnpike, this community places premier shopping, dining, and entertainment within easy reach.
Simplify your home-buying journey with our upfront, transparent pricing, eliminating lengthy negotiations for a streamlined, hassle-free purchase process. With a low HOA and no CDD fees, you'll enjoy a lower monthly payment, maximizing affordability without compromising on quality. Our High Performance Homes deliver next-generation living, including seamless home automation and eco-friendly features.
Enjoy a lifestyle that meets all your needs, with amenities such as a resort-style pool, scenic walking and equestrian trails, and a vibrant playground for the little ones. Choose from four distinct floor plans, thoughtfully designed to combine modern style with accessibility.
Join us at Brack Ranch and build your dream home in a community that fits your lifestyle, schedule your appointment today!
Source: Landsea Holdings Corp.

