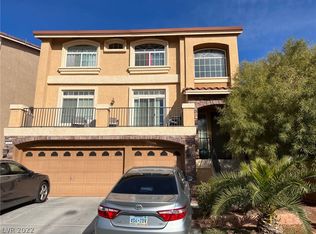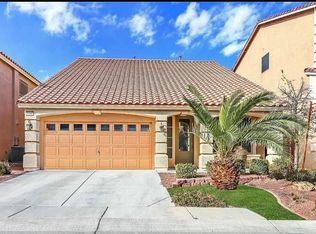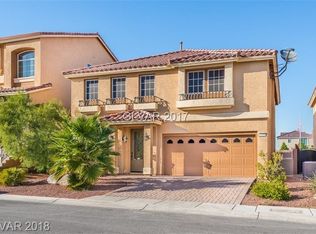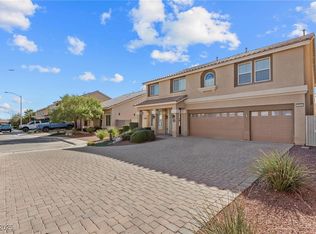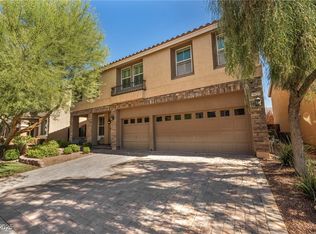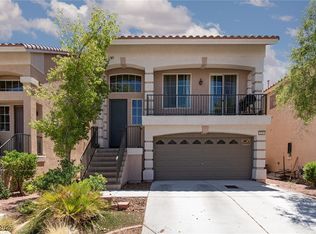Welcome to this spacious and energy-efficient 5-bedroom, 3,971 sq ft home located just minutes from the Las Vegas Strip, Allegiant Stadium, and the airport. Spanning three levels, this impressive property offers comfort, style, and convenience in a prime location. The main living area features an inviting fireplace and a large open-concept layout, centered around a chef-style kitchen with a massive island—perfect for entertaining. Solar panels, a tankless water heater, and solar screens add eco-friendly efficiency and long-term savings. With five generously sized bedrooms, there’s plenty of room for family, guests, or a home office setup. The 3-car garage provides ample space for vehicles, storage, or hobbies. Whether you’re enjoying the vibrant city life or relaxing at home, this property offers the best of both worlds. Don’t miss your chance to own a beautifully upgraded home in one of Las Vegas’s most convenient locations!
Active
$689,499
5448 Tulip Hill Ave, Las Vegas, NV 89141
5beds
3,971sqft
Est.:
Single Family Residence
Built in 2013
4,791.6 Square Feet Lot
$682,600 Zestimate®
$174/sqft
$34/mo HOA
What's special
Open-concept layoutChef-style kitchenGenerously sized bedroomsInviting fireplaceMassive island
- 139 days |
- 196 |
- 11 |
Zillow last checked: 8 hours ago
Listing updated: September 12, 2025 at 08:38am
Listed by:
Kenny Ballan S.0199105 Kenny@Ballan.llc,
Galindo Group Real Estate
Source: LVR,MLS#: 2704088 Originating MLS: Greater Las Vegas Association of Realtors Inc
Originating MLS: Greater Las Vegas Association of Realtors Inc
Tour with a local agent
Facts & features
Interior
Bedrooms & bathrooms
- Bedrooms: 5
- Bathrooms: 5
- Full bathrooms: 4
- 1/2 bathrooms: 1
Primary bedroom
- Description: Upstairs,Walk-In Closet(s)
- Dimensions: 20X15
Bedroom 2
- Description: Closet,Upstairs
- Dimensions: 16X11
Bedroom 3
- Description: Closet,Upstairs
- Dimensions: 15X10
Bedroom 4
- Description: Closet,Upstairs
- Dimensions: 11X10
Bedroom 5
- Description: Closet,Downstairs
- Dimensions: 17X12
Primary bathroom
- Description: Double Sink,Separate Shower
Family room
- Description: Upstairs
- Dimensions: 20X14
Great room
- Description: Downstairs
- Dimensions: 22X20
Kitchen
- Description: Breakfast Bar/Counter,Granite Countertops,Island,Pantry
- Dimensions: 20X14
Heating
- Central, Gas
Cooling
- Central Air, Electric
Appliances
- Included: Built-In Gas Oven, Dryer, Disposal, Microwave, Refrigerator, Washer
- Laundry: Gas Dryer Hookup, Upper Level
Features
- Bedroom on Main Level, Ceiling Fan(s), Window Treatments
- Flooring: Carpet, Luxury Vinyl Plank, Tile
- Windows: Blinds, Window Treatments
- Number of fireplaces: 1
- Fireplace features: Gas, Glass Doors, Living Room
Interior area
- Total structure area: 3,971
- Total interior livable area: 3,971 sqft
Video & virtual tour
Property
Parking
- Total spaces: 3
- Parking features: Attached, Garage, Open, Private
- Attached garage spaces: 3
- Has uncovered spaces: Yes
Features
- Stories: 3
- Exterior features: Private Yard, Sprinkler/Irrigation
- Fencing: Block,Brick,Back Yard
Lot
- Size: 4,791.6 Square Feet
- Features: Drip Irrigation/Bubblers, Desert Landscaping, Landscaped, Rocks, Synthetic Grass, Trees, < 1/4 Acre
Details
- Parcel number: 17625512010
- Zoning description: Single Family
- Horse amenities: None
Construction
Type & style
- Home type: SingleFamily
- Architectural style: Three Story
- Property subtype: Single Family Residence
Materials
- Roof: Tile
Condition
- Resale
- Year built: 2013
Utilities & green energy
- Sewer: Public Sewer
- Water: Public
- Utilities for property: Underground Utilities
Green energy
- Energy efficient items: Solar Panel(s), Solar Screens
Community & HOA
Community
- Subdivision: Highlands Ranch Phase 1
HOA
- Has HOA: Yes
- Services included: Association Management
- HOA fee: $34 monthly
- HOA name: HIGHLANDS RANCH
- HOA phone: 702-727-8580
Location
- Region: Las Vegas
Financial & listing details
- Price per square foot: $174/sqft
- Tax assessed value: $608,969
- Annual tax amount: $5,378
- Date on market: 7/24/2025
- Listing agreement: Exclusive Right To Sell
- Listing terms: Cash,Conventional,FHA,VA Loan
Estimated market value
$682,600
$648,000 - $717,000
$4,169/mo
Price history
Price history
| Date | Event | Price |
|---|---|---|
| 9/12/2025 | Price change | $689,4990%$174/sqft |
Source: | ||
| 8/29/2025 | Price change | $689,500-0.1%$174/sqft |
Source: | ||
| 7/24/2025 | Listed for sale | $689,9900%$174/sqft |
Source: | ||
| 7/23/2025 | Listing removed | $689,995$174/sqft |
Source: | ||
| 7/10/2025 | Price change | $689,9950%$174/sqft |
Source: | ||
Public tax history
Public tax history
| Year | Property taxes | Tax assessment |
|---|---|---|
| 2025 | $5,378 +14.9% | $213,139 +2.8% |
| 2024 | $4,680 +8% | $207,261 +12.4% |
| 2023 | $4,334 +3% | $184,428 +10.1% |
Find assessor info on the county website
BuyAbility℠ payment
Est. payment
$3,892/mo
Principal & interest
$3347
Property taxes
$270
Other costs
$275
Climate risks
Neighborhood: Enterprise
Nearby schools
GreatSchools rating
- 6/10Aldeane Comito Ries Elementary SchoolGrades: PK-5Distance: 0.2 mi
- 7/10Lois & Jerry Tarkanian Middle SchoolGrades: 6-8Distance: 0.5 mi
- 5/10Desert Oasis High SchoolGrades: 9-12Distance: 1.9 mi
Schools provided by the listing agent
- Elementary: Ries, Aldeane Comito,Ries, Aldeane Comito
- Middle: Tarkanian
- High: Desert Oasis
Source: LVR. This data may not be complete. We recommend contacting the local school district to confirm school assignments for this home.
- Loading
- Loading
