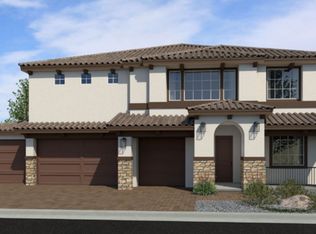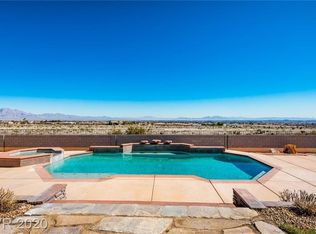Closed
$1,095,000
5449 Hickory Tree St, Las Vegas, NV 89149
6beds
3,782sqft
Single Family Residence
Built in 2023
0.42 Acres Lot
$1,146,400 Zestimate®
$290/sqft
$4,360 Estimated rent
Home value
$1,146,400
$1.09M - $1.20M
$4,360/mo
Zestimate® history
Loading...
Owner options
Explore your selling options
What's special
Where luxury meets comfort—this modern 2023-built home in a gated Northwest Las Vegas community offers the perfect blend of elegance and functionality. Featuring 6 bedrooms and 4 baths, including a private Next-Gen suite (casita) with its own living room, kitchenette, laundry, and private entry—ideal for multi-generational living, guests, or in-laws. Enjoy a chef’s kitchen with quartz countertops, stainless steel appliances, custom backsplash, double ovens, and 5-burner cooktop. Set on a nearly half-acre lot, this estate includes RV parking with hookups, a sport court, and a custom steel privacy gate with automatic entry. Take in the breathtaking mountain, Strip, and city views from your 18,000+ sqft backyard. Additional features include 9’ ceilings, smart home technology, new carpet, and a 3-car garage with 8’ doors. Conveniently located near Highway 215, Downtown Summerlin, fine dining, and shopping, this home defines Las Vegas luxury living with space, privacy, and style.
Zillow last checked: 8 hours ago
Listing updated: December 10, 2025 at 04:14pm
Listed by:
Maryam Mohavvelaty S.0189414 mmohavvelaty@gmail.com,
Realty ONE Group, Inc
Bought with:
Casie A. Jolley, S.0169083
Realty ONE Group, Inc
Source: LVR,MLS#: 2726354 Originating MLS: Greater Las Vegas Association of Realtors Inc
Originating MLS: Greater Las Vegas Association of Realtors Inc
Facts & features
Interior
Bedrooms & bathrooms
- Bedrooms: 6
- Bathrooms: 4
- Full bathrooms: 2
- 3/4 bathrooms: 1
- 1/2 bathrooms: 1
Primary bedroom
- Description: Ceiling Fan,Ceiling Light,Upstairs,Walk-In Closet(s)
- Dimensions: 16x19
Bedroom 2
- Description: Ceiling Light,Closet
- Dimensions: 12x12
Bedroom 3
- Description: Ceiling Light,Closet
- Dimensions: 12x12
Bedroom 4
- Description: Ceiling Light,Closet
- Dimensions: 12x12
Bedroom 5
- Description: Ceiling Light,Closet,Downstairs,Walk-In Closet(s)
- Dimensions: 13x11
Bedroom 6
- Description: Ceiling Light,Closet
- Dimensions: 11x12
Kitchen
- Description: Island,Quartz Countertops,Tile Flooring,Walk-in Pantry
Heating
- Gas, High Efficiency, Multiple Heating Units, Zoned
Cooling
- Central Air, Electric, High Efficiency, 2 Units
Appliances
- Included: Built-In Electric Oven, Double Oven, Dishwasher, Gas Cooktop, Disposal, Microwave
- Laundry: Gas Dryer Hookup, Laundry Room, Upper Level
Features
- Bedroom on Main Level, Ceiling Fan(s), Primary Downstairs, Programmable Thermostat
- Flooring: Carpet, Ceramic Tile
- Windows: Low-Emissivity Windows
- Has fireplace: No
Interior area
- Total structure area: 3,782
- Total interior livable area: 3,782 sqft
Property
Parking
- Total spaces: 3
- Parking features: Attached, Finished Garage, Garage, Private, RV Hook-Ups, RV Gated, RV Access/Parking
- Attached garage spaces: 3
Features
- Stories: 2
- Patio & porch: Covered, Patio
- Exterior features: Barbecue, Patio, Sprinkler/Irrigation
- Fencing: Block,Back Yard,RV Gate
Lot
- Size: 0.42 Acres
- Features: 1/4 to 1 Acre Lot, Drip Irrigation/Bubblers, Desert Landscaping, Landscaped
Details
- Parcel number: 12636510015
- Zoning description: Single Family
- Horse amenities: None
Construction
Type & style
- Home type: SingleFamily
- Architectural style: Two Story
- Property subtype: Single Family Residence
Materials
- Frame, Stucco, Drywall
- Roof: Tile
Condition
- Good Condition,Resale
- Year built: 2023
Utilities & green energy
- Electric: Photovoltaics None
- Sewer: Public Sewer
- Water: Public
- Utilities for property: Underground Utilities
Green energy
- Energy efficient items: Doors, Windows, HVAC
Community & neighborhood
Security
- Security features: Fire Sprinkler System, Gated Community
Location
- Region: Las Vegas
- Subdivision: Ann & Hualapai North - Phase 1
HOA & financial
HOA
- Has HOA: Yes
- HOA fee: $96 monthly
- Services included: Association Management
- Association name: The Association Mgmt
- Association phone: 702-645-1210
Other
Other facts
- Listing agreement: Exclusive Right To Sell
- Listing terms: Cash,Conventional,FHA,VA Loan
Price history
| Date | Event | Price |
|---|---|---|
| 12/10/2025 | Sold | $1,095,000-6.8%$290/sqft |
Source: | ||
| 11/14/2025 | Contingent | $1,175,000$311/sqft |
Source: | ||
| 11/14/2025 | Pending sale | $1,175,000$311/sqft |
Source: | ||
| 10/16/2025 | Listed for sale | $1,175,000-2.1%$311/sqft |
Source: | ||
| 10/4/2025 | Listing removed | $1,199,999$317/sqft |
Source: | ||
Public tax history
| Year | Property taxes | Tax assessment |
|---|---|---|
| 2025 | $8,804 +298.2% | $72,325 +3.3% |
| 2024 | $2,211 +8% | $70,000 -9.1% |
| 2023 | $2,048 +8% | $77,000 +33.3% |
Find assessor info on the county website
Neighborhood: Centennial Hills
Nearby schools
GreatSchools rating
- 6/10Dean Lamar Allen Elementary SchoolGrades: PK-5Distance: 1.8 mi
- 6/10Justice Myron E Leavitt Middle SchoolGrades: 6-8Distance: 3.1 mi
- 4/10Centennial High SchoolGrades: 9-12Distance: 1.3 mi
Schools provided by the listing agent
- Elementary: Allen, Dean La Mar,Allen, Dean La Mar
- Middle: Leavitt Justice Myron E
- High: Centennial
Source: LVR. This data may not be complete. We recommend contacting the local school district to confirm school assignments for this home.

Get pre-qualified for a loan
At Zillow Home Loans, we can pre-qualify you in as little as 5 minutes with no impact to your credit score.An equal housing lender. NMLS #10287.
Sell for more on Zillow
Get a free Zillow Showcase℠ listing and you could sell for .
$1,146,400
2% more+ $22,928
With Zillow Showcase(estimated)
$1,169,328

