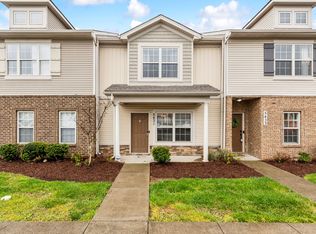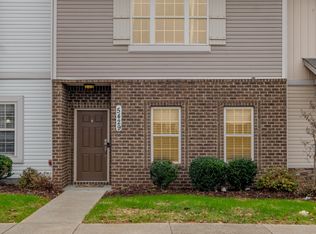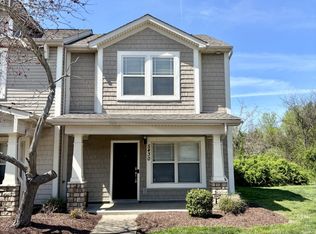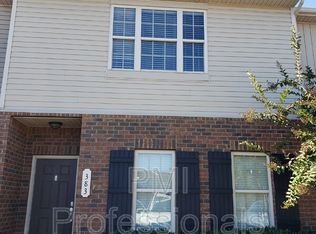Closed
$256,000
5449 Perlou Ln, Murfreesboro, TN 37128
2beds
1,305sqft
Townhouse, Residential, Condominium
Built in 2011
-- sqft lot
$-- Zestimate®
$196/sqft
$1,796 Estimated rent
Home value
Not available
Estimated sales range
Not available
$1,796/mo
Zestimate® history
Loading...
Owner options
Explore your selling options
What's special
Great deal on this one!! Would make excellent investment property or starter home. Located off of Veterans Pkwy in Blackman area. Close to interstate, shopping, Publix and new medical facilities. This area is one of the fastest growing in Rutherford County. Entry w/pre finished hardwood,1/2 bath downstairs, spacious kitchen w/eating area, bar & pantry. All kitchen appliances stay. Open living room, 2 primary bedrooms upstairs each w/full bath. Laundry located upstairs. Back patio w/extra storage. Move in ready! Preferred lender offering 1% of your loan amount towards interest buydown or closing cost.
Zillow last checked: 8 hours ago
Listing updated: October 20, 2025 at 04:55pm
Listing Provided by:
Melissa Burnett 615-796-3331,
Maples Realty & Auction Co.
Bought with:
William Kirk Helton, 324698
SimpliHOM
Source: RealTracs MLS as distributed by MLS GRID,MLS#: 2973941
Facts & features
Interior
Bedrooms & bathrooms
- Bedrooms: 2
- Bathrooms: 3
- Full bathrooms: 2
- 1/2 bathrooms: 1
Bedroom 1
- Features: Full Bath
- Level: Full Bath
- Area: 180 Square Feet
- Dimensions: 15x12
Bedroom 2
- Features: Bath
- Level: Bath
- Area: 154 Square Feet
- Dimensions: 14x11
Primary bathroom
- Features: Primary Bedroom
- Level: Primary Bedroom
Kitchen
- Features: Pantry
- Level: Pantry
- Area: 196 Square Feet
- Dimensions: 14x14
Living room
- Features: Great Room
- Level: Great Room
- Area: 272 Square Feet
- Dimensions: 16x17
Heating
- Central, Electric
Cooling
- Central Air, Electric
Appliances
- Included: Electric Oven, Electric Range, Dishwasher, Disposal, Microwave
- Laundry: Electric Dryer Hookup, Washer Hookup
Features
- Ceiling Fan(s), Entrance Foyer, Extra Closets, Pantry, High Speed Internet
- Flooring: Carpet, Other, Vinyl
- Basement: None
- Has fireplace: No
- Common walls with other units/homes: 2+ Common Walls
Interior area
- Total structure area: 1,305
- Total interior livable area: 1,305 sqft
- Finished area above ground: 1,305
Property
Parking
- Total spaces: 2
- Parking features: Paved
- Uncovered spaces: 2
Features
- Levels: Two
- Stories: 2
- Patio & porch: Porch, Covered, Patio
Lot
- Features: Level
- Topography: Level
Details
- Parcel number: 093K D 00100 R0096896
- Special conditions: Standard
Construction
Type & style
- Home type: Townhouse
- Architectural style: Contemporary
- Property subtype: Townhouse, Residential, Condominium
- Attached to another structure: Yes
Materials
- Brick, Vinyl Siding
- Roof: Shingle
Condition
- New construction: No
- Year built: 2011
Utilities & green energy
- Sewer: Public Sewer
- Water: Public
- Utilities for property: Electricity Available, Water Available, Cable Connected, Underground Utilities
Community & neighborhood
Security
- Security features: Smoke Detector(s)
Location
- Region: Murfreesboro
- Subdivision: The Villas At Cloister Ph 1
HOA & financial
HOA
- Has HOA: Yes
- HOA fee: $175 monthly
- Amenities included: Sidewalks, Underground Utilities
- Services included: Maintenance Grounds, Pest Control, Trash
Price history
| Date | Event | Price |
|---|---|---|
| 10/20/2025 | Sold | $256,000+2.4%$196/sqft |
Source: | ||
| 9/18/2025 | Contingent | $249,900$191/sqft |
Source: | ||
| 9/12/2025 | Price change | $249,900-3.8%$191/sqft |
Source: | ||
| 8/14/2025 | Listed for sale | $259,900-3.7%$199/sqft |
Source: | ||
| 7/30/2025 | Listing removed | $269,900$207/sqft |
Source: | ||
Public tax history
| Year | Property taxes | Tax assessment |
|---|---|---|
| 2018 | $1,115 +16% | $36,575 +47.9% |
| 2017 | $961 | $24,725 |
Find assessor info on the county website
Neighborhood: 37128
Nearby schools
GreatSchools rating
- 7/10Overall Creek ElementaryGrades: K-6Distance: 1 mi
- 7/10Blackman Middle SchoolGrades: 6-8Distance: 1.2 mi
- 8/10Blackman High SchoolGrades: 9-12Distance: 1.2 mi
Schools provided by the listing agent
- Elementary: Blackman Elementary School
- Middle: Blackman Middle School
- High: Blackman High School
Source: RealTracs MLS as distributed by MLS GRID. This data may not be complete. We recommend contacting the local school district to confirm school assignments for this home.

Get pre-qualified for a loan
At Zillow Home Loans, we can pre-qualify you in as little as 5 minutes with no impact to your credit score.An equal housing lender. NMLS #10287.



