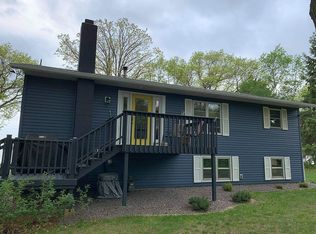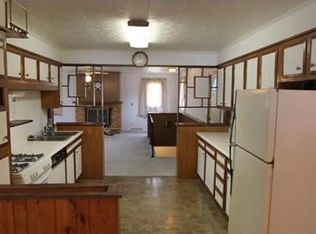Closed
$540,000
5449 Red Sand Ln, Brainerd, MN 56401
3beds
1,008sqft
Single Family Residence
Built in 2019
0.42 Acres Lot
$588,700 Zestimate®
$536/sqft
$2,061 Estimated rent
Home value
$588,700
$553,000 - $630,000
$2,061/mo
Zestimate® history
Loading...
Owner options
Explore your selling options
What's special
Welcome home to the lake offering a primary beach home feel with a charming year round guest cabin. The main home offers a open floor plan with soaring ceilings, big southerly lake views offering natural lighting, custom kitchen with pantry, gas fireplace stove, main floor primary bedroom with walk-in closets, main floor laundry, a full bath plus a half bath. The loft area may be utilized as a family room or a bedroom with plenty of sleeping space you will also find a generous sized walk-in closet. The guest cabin is as cute as can be also offering big lake views, knotty pine ceilings, kitchen, 3/4 bath plus a gas burning fireplace stove. The primary home's finished square feet is approximately 1008, the guest cabin is 448 square feet for a combined total of 1456. This is a great location to everything the Brainerd Lakes area has to offer.
Zillow last checked: 8 hours ago
Listing updated: May 06, 2025 at 02:08am
Listed by:
Kevin Gyllenblad 218-349-1904,
Edina Realty, Inc.
Bought with:
Adam Smith
Keller Williams Premier Realty
Source: NorthstarMLS as distributed by MLS GRID,MLS#: 6386127
Facts & features
Interior
Bedrooms & bathrooms
- Bedrooms: 3
- Bathrooms: 3
- Full bathrooms: 1
- 3/4 bathrooms: 1
- 1/2 bathrooms: 1
Bedroom 1
- Level: Main
- Area: 182 Square Feet
- Dimensions: 14X13
Bedroom 2
- Level: Main
- Area: 255 Square Feet
- Dimensions: 17X15
Bedroom 3
- Level: Upper
- Area: 360 Square Feet
- Dimensions: 20X18
Foyer
- Level: Main
- Area: 78 Square Feet
- Dimensions: 13X6
Kitchen
- Level: Main
- Area: 170 Square Feet
- Dimensions: 17X10
Kitchen 2nd
- Level: Main
- Area: 63 Square Feet
- Dimensions: 9X7
Living room
- Level: Main
- Area: 306 Square Feet
- Dimensions: 18X17
Storage
- Level: Upper
- Area: 119 Square Feet
- Dimensions: 17X7
Heating
- Baseboard, Fireplace(s), Radiant Floor
Cooling
- Ductless Mini-Split
Appliances
- Included: Dishwasher, Dryer, Exhaust Fan, Freezer, Gas Water Heater, Microwave, Range, Refrigerator, Stainless Steel Appliance(s), Washer, Water Softener Owned, Water Softener Rented
Features
- Has basement: No
- Number of fireplaces: 2
- Fireplace features: Gas
Interior area
- Total structure area: 1,008
- Total interior livable area: 1,008 sqft
- Finished area above ground: 1,008
- Finished area below ground: 0
Property
Parking
- Total spaces: 2
- Parking features: Attached, Asphalt, Garage Door Opener
- Attached garage spaces: 2
- Has uncovered spaces: Yes
- Details: Garage Dimensions (24X24)
Accessibility
- Accessibility features: No Stairs External
Features
- Levels: One and One Half
- Stories: 1
- Has view: Yes
- View description: Lake, Panoramic, South
- Has water view: Yes
- Water view: Lake
- Waterfront features: Lake Front, Waterfront Elevation(0-4), Waterfront Num(18038600), Lake Bottom(Sand, Soft, Weeds), Lake Acres(515), Lake Depth(23)
- Body of water: Red Sand
- Frontage length: Water Frontage: 75
Lot
- Size: 0.42 Acres
- Dimensions: 75 x 240
- Features: Wooded
Details
- Additional structures: Storage Shed
- Foundation area: 672
- Parcel number: 980351108FB0009
- Zoning description: Shoreline
Construction
Type & style
- Home type: SingleFamily
- Property subtype: Single Family Residence
Materials
- Fiber Board, Vinyl Siding, Frame
- Foundation: Slab
- Roof: Age 8 Years or Less,Asphalt
Condition
- Age of Property: 6
- New construction: No
- Year built: 2019
Utilities & green energy
- Electric: 100 Amp Service, 200+ Amp Service, Power Company: Crow Wing Power
- Gas: Electric, Natural Gas
- Sewer: Tank with Drainage Field
- Water: Drilled, Well
Community & neighborhood
Location
- Region: Brainerd
HOA & financial
HOA
- Has HOA: No
Price history
| Date | Event | Price |
|---|---|---|
| 7/28/2023 | Sold | $540,000+2.9%$536/sqft |
Source: | ||
| 6/30/2023 | Pending sale | $525,000$521/sqft |
Source: | ||
| 6/22/2023 | Listed for sale | $525,000+218.2%$521/sqft |
Source: | ||
| 7/13/2018 | Sold | $165,000+9.3%$164/sqft |
Source: | ||
| 6/30/2017 | Sold | $151,000+12.8%$150/sqft |
Source: | ||
Public tax history
| Year | Property taxes | Tax assessment |
|---|---|---|
| 2024 | $2,641 -15.6% | $477,500 +6.3% |
| 2023 | $3,129 +18.5% | $449,300 -9.2% |
| 2022 | $2,641 +3.2% | $494,700 +55.7% |
Find assessor info on the county website
Neighborhood: 56401
Nearby schools
GreatSchools rating
- 6/10Forestview Middle SchoolGrades: 5-8Distance: 3.7 mi
- 9/10Brainerd Senior High SchoolGrades: 9-12Distance: 4.5 mi
- 7/10Baxter Elementary SchoolGrades: PK-4Distance: 3.7 mi

Get pre-qualified for a loan
At Zillow Home Loans, we can pre-qualify you in as little as 5 minutes with no impact to your credit score.An equal housing lender. NMLS #10287.
Sell for more on Zillow
Get a free Zillow Showcase℠ listing and you could sell for .
$588,700
2% more+ $11,774
With Zillow Showcase(estimated)
$600,474
