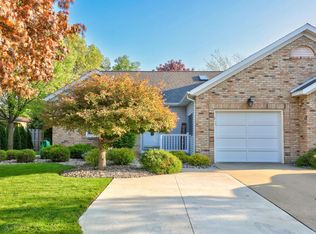Completely remodeled and updated low-maintenance brick duplex with new carpeting, vinyl, and laminate flooring. 2 large bedrooms with optional 3rd bedroom/loft area, 2 remodeled full ensuite bathrooms, 4-season sunroom, vaulted ceilings, skylights, full partially finished basement, new appliances, open concept kitchen/dining/living room, brick wood-burning fireplace, private fenced yard and brick patio, nice quiet residential setting. Newer central air, exterior painting, and roof. Zero lot line duplex with no common shared areas or association dues. Immaculate condition, immediate occupancy available. Appraised by certified appraisers, Davis Appraisal Company, for $170,000. Note: Home 2012 sale price of $241,500 on Zillow reflects price paid for this home AND adjoining but separate unit prior to any remodeling and updating. Neighborhood Description This home is located in a nice residential neighborhood near other homes, a church, school, and within walking distance to shopping. Frankenmuth is a desirable place to live due to its award-winning school system, small town living, low crime, and friendly residents. It is also consistently rated the top tourist destination in Michigan due to its Bavarian heritage, shops, and restaurants. This home, however, is away from the busy tourism area.
This property is off market, which means it's not currently listed for sale or rent on Zillow. This may be different from what's available on other websites or public sources.

