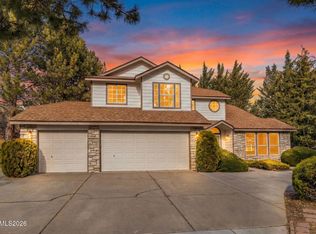Closed
$700,000
545 Cliff View Dr, Reno, NV 89523
4beds
2,221sqft
Single Family Residence
Built in 1989
0.45 Acres Lot
$799,800 Zestimate®
$315/sqft
$3,172 Estimated rent
Home value
$799,800
$752,000 - $856,000
$3,172/mo
Zestimate® history
Loading...
Owner options
Explore your selling options
What's special
Rare Opportunity in Mogul. These one story homes rarely come up for sale. This one has only had one owner. It's located in a Lovely, quaint, neighborhood with mature trees, landscaping and mountain views. The home sits on nearly a 1/2 ace of pristine landscaping. There is an exspansive deck, an additional concrete parking pad and pavers. There is even a storage shed and a portable car port. There is plenty of room to park an RV and there are NO HOA restrictions. The home has been well loved., Its got a great floor plan with the main bedroom suite being on one side of the home and the additional 3 bedrooms being on the other side. There is a formal living room, formal dine, and family room with a brick, wood burning fireplace. The kitchen is spacious and has a breakfast bar and dining nook. The home has a great flow and is nice and bight with natural light. The roof was replaced with a 50 year (lifetime) in 2010. Furnace replaced in 2008. Home has been well maintained and serviced. Location is literally a 10 minute drive to shopping, home depot, restraunts, and more. You will love the "country living feel"
Zillow last checked: 8 hours ago
Listing updated: May 14, 2025 at 03:53am
Listed by:
Janet Oliver S.189768 303-882-1195,
TrueNest Properties
Bought with:
Melissa Hoadley, BS.50581
RE/MAX Gold
Source: NNRMLS,MLS#: 230007884
Facts & features
Interior
Bedrooms & bathrooms
- Bedrooms: 4
- Bathrooms: 3
- Full bathrooms: 2
- 1/2 bathrooms: 1
Heating
- Fireplace(s), Natural Gas
Cooling
- Central Air, Refrigerated
Appliances
- Included: Dishwasher, Disposal, Dryer, Gas Range, Refrigerator, Washer
- Laundry: Cabinets, Laundry Area, Laundry Room
Features
- Breakfast Bar, High Ceilings, Pantry, Master Downstairs, Smart Thermostat, Walk-In Closet(s)
- Flooring: Carpet, Laminate
- Windows: Blinds, Double Pane Windows, Drapes, Rods, Vinyl Frames
- Number of fireplaces: 1
Interior area
- Total structure area: 2,221
- Total interior livable area: 2,221 sqft
Property
Parking
- Total spaces: 2
- Parking features: Attached, Garage Door Opener, RV Access/Parking
- Attached garage spaces: 2
Features
- Stories: 1
- Patio & porch: Deck
- Fencing: Back Yard
- Has view: Yes
- View description: Mountain(s)
Lot
- Size: 0.45 Acres
- Features: Landscaped, Level, Sloped Up, Sprinklers In Front, Sprinklers In Rear
Details
- Additional structures: Barn(s), Outbuilding
- Parcel number: 03857506
- Zoning: MDS
Construction
Type & style
- Home type: SingleFamily
- Property subtype: Single Family Residence
Materials
- Masonite
- Foundation: Crawl Space
- Roof: Composition,Pitched,Shingle
Condition
- Year built: 1989
Utilities & green energy
- Sewer: Septic Tank
- Water: Public
- Utilities for property: Cable Available, Electricity Available, Internet Available, Natural Gas Available, Phone Available, Water Available, Cellular Coverage, Water Meter Installed
Community & neighborhood
Security
- Security features: Smoke Detector(s)
Location
- Region: Reno
- Subdivision: Mogul Meadows 2
Other
Other facts
- Listing terms: 1031 Exchange,Cash,Conventional,FHA,VA Loan
Price history
| Date | Event | Price |
|---|---|---|
| 8/25/2023 | Sold | $700,000+2.9%$315/sqft |
Source: | ||
| 7/20/2023 | Pending sale | $680,000$306/sqft |
Source: | ||
| 7/15/2023 | Listed for sale | $680,000$306/sqft |
Source: | ||
Public tax history
| Year | Property taxes | Tax assessment |
|---|---|---|
| 2025 | $2,808 +7.9% | $121,897 +1.1% |
| 2024 | $2,602 +3% | $120,560 +4.1% |
| 2023 | $2,526 +3% | $115,863 +20.5% |
Find assessor info on the county website
Neighborhood: Mogul
Nearby schools
GreatSchools rating
- 8/10Verdi Elementary SchoolGrades: K-5Distance: 3.3 mi
- 5/10B D Billinghurst Middle SchoolGrades: 6-8Distance: 1.8 mi
- 7/10Robert Mc Queen High SchoolGrades: 9-12Distance: 2.5 mi
Schools provided by the listing agent
- Elementary: Verdi
- Middle: Billinghurst
- High: McQueen
Source: NNRMLS. This data may not be complete. We recommend contacting the local school district to confirm school assignments for this home.
Get a cash offer in 3 minutes
Find out how much your home could sell for in as little as 3 minutes with a no-obligation cash offer.
Estimated market value$799,800
Get a cash offer in 3 minutes
Find out how much your home could sell for in as little as 3 minutes with a no-obligation cash offer.
Estimated market value
$799,800
