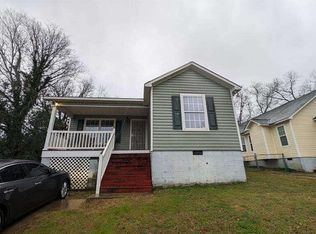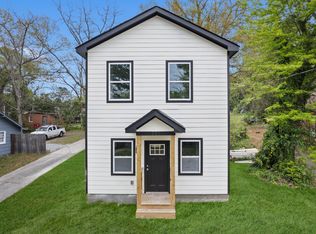Closed
$149,900
545 Cowan St, Macon, GA 31217
3beds
1,860sqft
Single Family Residence
Built in 1920
5,662.8 Square Feet Lot
$136,300 Zestimate®
$81/sqft
$1,481 Estimated rent
Home value
$136,300
$129,000 - $143,000
$1,481/mo
Zestimate® history
Loading...
Owner options
Explore your selling options
What's special
Welcome to 545 Cowan St, Macon, GA! This beautifully updated 3-bedroom, 2.5-bathroom home offers 1,860 sq. ft. of living space, perfect for homeowners and investors alike. This charming residence features a historic brick veneer exterior and an inviting open-frame porch. Inside, you'll find a bright and airy open layout that seamlessly connects the living areas, perfect for modern living and entertaining. The home boasts new flooring throughout and a kitchen equipped with new appliances and cabinets, making meal prep a breeze. Both bathrooms have been completely remodeled, offering a fresh, contemporary feel. Located in the Woolfolk neighborhood, this property provides convenient access to local amenities, schools, and parks, making it an ideal choice for those seeking a balance of tranquility and city life. With its vibrant light, modern updates, and competitive price, 545 Cowan St is ready for you to move in and make it your own. Schedule a showing today and explore the endless possibilities this home has to offer!
Zillow last checked: 10 hours ago
Listing updated: October 11, 2024 at 09:01am
Listed by:
Brenton Newton 954-439-4251,
HomeSmart
Bought with:
Non Mls Salesperson, 271613
Non-Mls Company
Source: GAMLS,MLS#: 10351746
Facts & features
Interior
Bedrooms & bathrooms
- Bedrooms: 3
- Bathrooms: 3
- Full bathrooms: 2
- 1/2 bathrooms: 1
- Main level bathrooms: 2
- Main level bedrooms: 3
Kitchen
- Features: Solid Surface Counters
Heating
- Central, Other
Cooling
- Central Air, Other
Appliances
- Included: Dishwasher, Microwave, Oven/Range (Combo), Refrigerator
- Laundry: Other
Features
- Master On Main Level, Other, Walk-In Closet(s), Split Foyer
- Flooring: Carpet, Hardwood, Other
- Windows: Double Pane Windows
- Basement: Crawl Space
- Attic: Pull Down Stairs
- Has fireplace: No
Interior area
- Total structure area: 1,860
- Total interior livable area: 1,860 sqft
- Finished area above ground: 1,860
- Finished area below ground: 0
Property
Parking
- Total spaces: 8
- Parking features: Attached
- Has attached garage: Yes
Features
- Levels: One
- Stories: 1
- Patio & porch: Porch
- Exterior features: Garden, Other
- Fencing: Back Yard
- Has view: Yes
- View description: City
Lot
- Size: 5,662 sqft
- Features: City Lot, Other, Private
Details
- Parcel number: R0720244
- Special conditions: No Disclosure
Construction
Type & style
- Home type: SingleFamily
- Architectural style: Ranch
- Property subtype: Single Family Residence
Materials
- Brick, Other
- Foundation: Pillar/Post/Pier
- Roof: Other
Condition
- Resale
- New construction: No
- Year built: 1920
Utilities & green energy
- Electric: 220 Volts
- Sewer: Public Sewer
- Water: Public
- Utilities for property: Cable Available, Electricity Available, Other, Sewer Available, Phone Available, Water Available
Community & neighborhood
Security
- Security features: Smoke Detector(s)
Community
- Community features: None
Location
- Region: Macon
- Subdivision: WOOLFOLK
Other
Other facts
- Listing agreement: Exclusive Right To Sell
- Listing terms: Cash,Conventional,FHA,VA Loan
Price history
| Date | Event | Price |
|---|---|---|
| 8/21/2025 | Listing removed | $140,000$75/sqft |
Source: CGMLS #252731 | ||
| 8/12/2025 | Price change | $140,000-3.4%$75/sqft |
Source: CGMLS #252731 | ||
| 7/8/2025 | Price change | $145,000-7.1%$78/sqft |
Source: CGMLS #252731 | ||
| 4/24/2025 | Listed for sale | $156,000+4.1%$84/sqft |
Source: CGMLS #252731 | ||
| 4/24/2025 | Listing removed | $1,850$1/sqft |
Source: Zillow Rentals | ||
Public tax history
| Year | Property taxes | Tax assessment |
|---|---|---|
| 2024 | $713 -2.4% | $29,015 +0.9% |
| 2023 | $730 +36.8% | $28,755 +86.5% |
| 2022 | $534 +34.9% | $15,420 +48.1% |
Find assessor info on the county website
Neighborhood: 31217
Nearby schools
GreatSchools rating
- 6/10Burdell Elementary SchoolGrades: PK-5Distance: 0.2 mi
- 3/10Appling Middle SchoolGrades: 6-8Distance: 1.2 mi
- 3/10Northeast High SchoolGrades: 9-12Distance: 1.1 mi
Schools provided by the listing agent
- Elementary: Burdell Hunt
- Middle: Appling
- High: Northeast
Source: GAMLS. This data may not be complete. We recommend contacting the local school district to confirm school assignments for this home.

Get pre-qualified for a loan
At Zillow Home Loans, we can pre-qualify you in as little as 5 minutes with no impact to your credit score.An equal housing lender. NMLS #10287.

