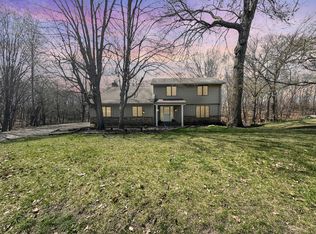Closed
$614,800
545 Dchene Cir, Maple Plain, MN 55359
4beds
2,793sqft
Single Family Residence
Built in 1976
3.5 Acres Lot
$629,700 Zestimate®
$220/sqft
$3,118 Estimated rent
Home value
$629,700
$586,000 - $680,000
$3,118/mo
Zestimate® history
Loading...
Owner options
Explore your selling options
What's special
Welcome to this idyllic 3.5 acre property, an embodiment of love & care for over two decades. This charming home boasts a thoughtfully designed layout, showcasing four attractively spacious bedrooms on the lower level for enhanced privacy & tranquility. Enjoy the convenience of having all your daily living areas situated on the main level, presenting a seamless flow for both entertainment and relaxation. This residence offers two inviting fireplaces, vaulted ceilings, & magnificent original built-ins. Unwind in your serene backyard with two expansive decks, or retreat to your screened-in porch to enjoy a beautiful day or evening. Alternatively, find comfort in the natural settings that surround your home with an abundance of mature trees & views of enchanting gardens & wildlife. Discover the perfect blend of charm & functionality within these walls & spacious grounds all your own beyond them. Want a main floor primary suite? We have a proposal ready to share! Welcome home!
Zillow last checked: 8 hours ago
Listing updated: April 29, 2025 at 10:14pm
Listed by:
Arthur D Hays 612-805-5929,
Lakes Sotheby's International Realty
Bought with:
Carolyn H Olson
Coldwell Banker Realty
Source: NorthstarMLS as distributed by MLS GRID,MLS#: 6411664
Facts & features
Interior
Bedrooms & bathrooms
- Bedrooms: 4
- Bathrooms: 3
- Full bathrooms: 1
- 3/4 bathrooms: 1
- 1/2 bathrooms: 1
Bedroom 1
- Level: Lower
- Area: 156 Square Feet
- Dimensions: 13x12
Bedroom 2
- Level: Lower
- Area: 110 Square Feet
- Dimensions: 11x10
Bedroom 3
- Level: Lower
- Area: 121 Square Feet
- Dimensions: 11x11
Bedroom 4
- Level: Lower
- Area: 132 Square Feet
- Dimensions: 12x11
Primary bathroom
- Level: Lower
- Area: 91 Square Feet
- Dimensions: 13x07
Bathroom
- Level: Main
- Area: 28 Square Feet
- Dimensions: 07x04
Bathroom
- Level: Lower
- Area: 64 Square Feet
- Dimensions: 08x08
Deck
- Level: Main
- Area: 228 Square Feet
- Dimensions: 38x06
Deck
- Level: Main
- Area: 204 Square Feet
- Dimensions: 34x06
Dining room
- Level: Main
- Area: 140 Square Feet
- Dimensions: 14x10
Family room
- Level: Main
- Area: 351 Square Feet
- Dimensions: 27x13
Foyer
- Level: Main
- Area: 64 Square Feet
- Dimensions: 16x04
Garage
- Level: Main
- Area: 768 Square Feet
- Dimensions: 32x24
Kitchen
- Level: Main
- Area: 130 Square Feet
- Dimensions: 13x10
Laundry
- Level: Lower
Living room
- Level: Main
- Area: 286 Square Feet
- Dimensions: 22x13
Mud room
- Level: Main
- Area: 65 Square Feet
- Dimensions: 13x05
Screened porch
- Level: Main
- Area: 180 Square Feet
- Dimensions: 15x12
Storage
- Level: Lower
Heating
- Forced Air, Radiant Floor
Cooling
- Central Air
Appliances
- Included: Dishwasher, Disposal, Dryer, Humidifier, Gas Water Heater, Range, Refrigerator, Stainless Steel Appliance(s), Washer, Water Softener Owned
Features
- Basement: Finished,Full,Storage Space,Walk-Out Access
- Number of fireplaces: 2
- Fireplace features: Family Room, Gas, Living Room, Stone
Interior area
- Total structure area: 2,793
- Total interior livable area: 2,793 sqft
- Finished area above ground: 1,407
- Finished area below ground: 1,213
Property
Parking
- Total spaces: 2
- Parking features: Attached, Asphalt, Concrete, Garage Door Opener, Storage
- Attached garage spaces: 2
- Has uncovered spaces: Yes
- Details: Garage Dimensions (32x24)
Accessibility
- Accessibility features: None
Features
- Levels: One
- Stories: 1
- Patio & porch: Deck, Patio, Rear Porch, Screened, Wrap Around
Lot
- Size: 3.50 Acres
- Dimensions: 458 x 348 x 260 x 293 x 179
- Features: Many Trees
Details
- Additional structures: Storage Shed
- Foundation area: 1386
- Parcel number: 0311724310004
- Zoning description: Residential-Single Family
Construction
Type & style
- Home type: SingleFamily
- Property subtype: Single Family Residence
Materials
- Cedar, Shake Siding, Wood Siding
- Roof: Age 8 Years or Less
Condition
- Age of Property: 49
- New construction: No
- Year built: 1976
Utilities & green energy
- Electric: Power Company: Wright-Hennepin Cooperative
- Gas: Natural Gas
- Sewer: Private Sewer
- Water: Private, Well
Community & neighborhood
Location
- Region: Maple Plain
- Subdivision: Dchene
HOA & financial
HOA
- Has HOA: No
Price history
| Date | Event | Price |
|---|---|---|
| 4/26/2024 | Sold | $614,800-12.2%$220/sqft |
Source: | ||
| 2/28/2024 | Pending sale | $700,000$251/sqft |
Source: | ||
| 8/25/2023 | Listed for sale | $700,000+268.4%$251/sqft |
Source: | ||
| 6/6/2000 | Sold | $190,000$68/sqft |
Source: Public Record | ||
Public tax history
| Year | Property taxes | Tax assessment |
|---|---|---|
| 2025 | $4,314 +65.2% | $609,700 +31.3% |
| 2024 | $2,612 +6.9% | $464,500 -8.1% |
| 2023 | $2,444 -30.5% | $505,600 +1.9% |
Find assessor info on the county website
Neighborhood: 55359
Nearby schools
GreatSchools rating
- 10/10Hilltop Primary SchoolGrades: K-4Distance: 1.9 mi
- 9/10Mound-Westonka High SchoolGrades: 8-12Distance: 1.8 mi
- 9/10Grandview Middle SchoolGrades: 5-7Distance: 2.4 mi
Get a cash offer in 3 minutes
Find out how much your home could sell for in as little as 3 minutes with a no-obligation cash offer.
Estimated market value
$629,700
Get a cash offer in 3 minutes
Find out how much your home could sell for in as little as 3 minutes with a no-obligation cash offer.
Estimated market value
$629,700
