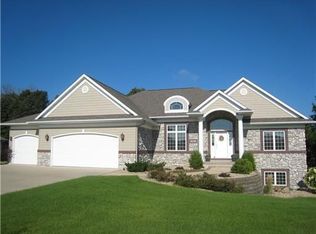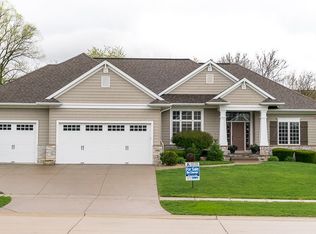This stunning Scallon built home can now be yours! Located in the prestigious Robins neighborhood around the pond. Walk into the spacious living room with 12 ft ceiling and fireplace that opens up to the custom-built kitchen with maple cabinets and granite counter tops. Enjoy eating at the breakfast bar or heading out to the maintenance free 3 seasons porch. You'll also find a large deck for all your grilling needs and stair access to the gorgeous backyard. The main level has a laundry room with counter space, cabinets and a drop zone complete with locker area and bench. Upstairs you'll find 3 bedrooms and the spacious master suite. Master bath has a tiled shower, dual sinks, and whirlpool tub. Head downstairs to find a large family area with fireplace, bar and walk out to the patio area with fire pit. Lower level also has a bedroom with large walk-in closet and full bath.Schedule your private showing today! 2025-12-15
This property is off market, which means it's not currently listed for sale or rent on Zillow. This may be different from what's available on other websites or public sources.


