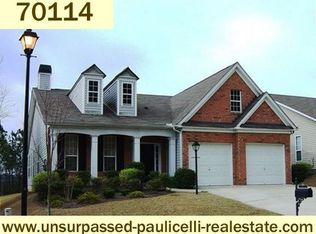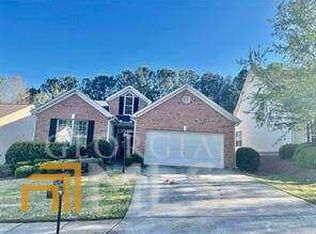Closed
$319,000
545 Goldfinch Way, Stockbridge, GA 30281
4beds
2,700sqft
Single Family Residence
Built in 2002
7,230.96 Square Feet Lot
$315,400 Zestimate®
$118/sqft
$2,548 Estimated rent
Home value
$315,400
$284,000 - $350,000
$2,548/mo
Zestimate® history
Loading...
Owner options
Explore your selling options
What's special
This is the spacious home In a sidewalk community, that you have been waiting for. The two-story foyer invites into open concept with natural light flowing throughout the home, Gas stove. The master on the main level has a walking closet with a separated shower and a relaxing oversized tub. Walk into the sunroom out into the peaceful naturalistic yard, with waterfalls flowing. The loft area upstairs overlooking the main has three rooms and a full bath. The rooms upstairs have various use; one has mirrors that can be used for studio. One is a large bonus that can be used for an office. There's much to see in this wonderful home. Contact the agent today for viewing.
Zillow last checked: 8 hours ago
Listing updated: August 08, 2025 at 08:20am
Listed by:
Catherine Geiger 404-952-5900,
Coldwell Banker Realty
Bought with:
Bridgett Howell, 176283
BridgeWell Realty Inc.
Source: GAMLS,MLS#: 10495129
Facts & features
Interior
Bedrooms & bathrooms
- Bedrooms: 4
- Bathrooms: 3
- Full bathrooms: 2
- 1/2 bathrooms: 1
- Main level bathrooms: 1
- Main level bedrooms: 1
Dining room
- Features: Separate Room
Kitchen
- Features: Breakfast Area
Heating
- Baseboard
Cooling
- Ceiling Fan(s), Central Air
Appliances
- Included: Dishwasher, Gas Water Heater, Ice Maker, Refrigerator
- Laundry: In Kitchen
Features
- High Ceilings, Master On Main Level
- Flooring: Laminate, Tile
- Basement: None
- Number of fireplaces: 1
- Common walls with other units/homes: No One Below
Interior area
- Total structure area: 2,700
- Total interior livable area: 2,700 sqft
- Finished area above ground: 2,700
- Finished area below ground: 0
Property
Parking
- Total spaces: 2
- Parking features: Attached, Garage
- Has attached garage: Yes
Features
- Levels: Two
- Stories: 2
- Body of water: None
Lot
- Size: 7,230 sqft
- Features: Level
Details
- Parcel number: 031G01094000
Construction
Type & style
- Home type: SingleFamily
- Architectural style: Brick Front,Traditional
- Property subtype: Single Family Residence
Materials
- Aluminum Siding
- Roof: Other
Condition
- Resale
- New construction: No
- Year built: 2002
Utilities & green energy
- Sewer: Public Sewer
- Water: Public
- Utilities for property: Cable Available, Electricity Available, Sewer Available
Community & neighborhood
Community
- Community features: Street Lights
Location
- Region: Stockbridge
- Subdivision: Avian Forest
HOA & financial
HOA
- Has HOA: Yes
- HOA fee: $960 annually
- Services included: Maintenance Grounds, Sewer
Other
Other facts
- Listing agreement: Exclusive Agency
- Listing terms: Conventional,Fannie Mae Approved,FHA,Freddie Mac Approved,VA Loan
Price history
| Date | Event | Price |
|---|---|---|
| 8/7/2025 | Sold | $319,000$118/sqft |
Source: | ||
| 7/16/2025 | Pending sale | $319,000$118/sqft |
Source: | ||
| 7/4/2025 | Listed for sale | $319,000$118/sqft |
Source: | ||
| 6/30/2025 | Pending sale | $319,000$118/sqft |
Source: | ||
| 4/7/2025 | Listed for sale | $319,000-1.5%$118/sqft |
Source: | ||
Public tax history
| Year | Property taxes | Tax assessment |
|---|---|---|
| 2024 | $3,906 +13.7% | $116,240 +0.3% |
| 2023 | $3,436 +11.3% | $115,880 +24% |
| 2022 | $3,086 +14.7% | $93,480 +21.8% |
Find assessor info on the county website
Neighborhood: 30281
Nearby schools
GreatSchools rating
- 4/10Red Oak Elementary SchoolGrades: K-5Distance: 1.5 mi
- 4/10Dutchtown Middle SchoolGrades: 6-8Distance: 3.4 mi
- 5/10Dutchtown High SchoolGrades: 9-12Distance: 3.5 mi
Schools provided by the listing agent
- Elementary: Red Oak
- Middle: Dutchtown
- High: Dutchtown
Source: GAMLS. This data may not be complete. We recommend contacting the local school district to confirm school assignments for this home.
Get a cash offer in 3 minutes
Find out how much your home could sell for in as little as 3 minutes with a no-obligation cash offer.
Estimated market value
$315,400
Get a cash offer in 3 minutes
Find out how much your home could sell for in as little as 3 minutes with a no-obligation cash offer.
Estimated market value
$315,400

