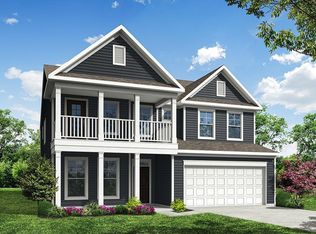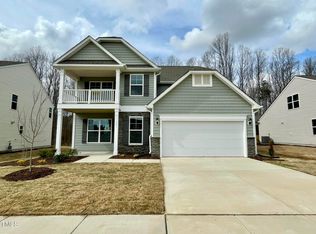Sold for $499,900 on 07/15/24
$499,900
545 Hampton Crest Ct, Fuquay Varina, NC 27526
4beds
2,145sqft
Single Family Residence, Residential
Built in 2023
7,840.8 Square Feet Lot
$492,700 Zestimate®
$233/sqft
$2,189 Estimated rent
Home value
$492,700
$463,000 - $522,000
$2,189/mo
Zestimate® history
Loading...
Owner options
Explore your selling options
What's special
This Stanley home is a wonderful ranch plan with a second floor backing up to a wooded homesite. The first floor features a spacious primary bedroom with large luxury shower and 2 other bedrooms, a full bath, open kitchen with island that opens up to a screen porch and 10x12 concrete patio to enjoy the peaceful private backyard. The 2nd floor offers additional flex space with a full bedroom and bath plus a large 24x10 bonus room. Design features include fireplace, tray ceiling and transom window. Great value in a beautiful community with walking trails, dog park and community garden. Don't miss it!
Zillow last checked: 8 hours ago
Listing updated: October 27, 2025 at 11:34pm
Listed by:
Ann Barefoot 919-604-3741,
Eastwood Construction LLC,
Lydia Demaria,
Eastwood Construction LLC
Bought with:
LaKecia Richardson, 290256
Keller Williams Preferred Realty
Source: Doorify MLS,MLS#: 2530707
Facts & features
Interior
Bedrooms & bathrooms
- Bedrooms: 4
- Bathrooms: 3
- Full bathrooms: 3
Heating
- Forced Air, Natural Gas, Zoned
Cooling
- Central Air, Zoned
Appliances
- Included: Cooktop, Dishwasher, Electric Cooktop, Gas Water Heater, Microwave, Plumbed For Ice Maker, Range Hood, Oven
- Laundry: Main Level
Features
- Bathtub/Shower Combination, Ceiling Fan(s), Eat-in Kitchen, Entrance Foyer, High Ceilings, Pantry, Master Downstairs, Quartz Counters, Smooth Ceilings, Tray Ceiling(s), Walk-In Closet(s), Walk-In Shower
- Flooring: Carpet, Vinyl
- Number of fireplaces: 1
- Fireplace features: Family Room, Gas Log
Interior area
- Total structure area: 2,145
- Total interior livable area: 2,145 sqft
- Finished area above ground: 2,145
- Finished area below ground: 0
Property
Parking
- Total spaces: 4
- Parking features: Concrete, Driveway, Garage, Garage Door Opener, Garage Faces Front
- Attached garage spaces: 2
- Uncovered spaces: 2
Features
- Levels: One and One Half
- Stories: 1
- Patio & porch: Patio, Porch, Screened
- Exterior features: Rain Gutters
- Has view: Yes
Lot
- Size: 7,840 sqft
- Features: Landscaped, Wooded
Details
- Parcel number: Lot 32
- Special conditions: Standard
Construction
Type & style
- Home type: SingleFamily
- Architectural style: Traditional, Transitional
- Property subtype: Single Family Residence, Residential
Materials
- Radiant Barrier, Stone, Vinyl Siding
- Foundation: Slab
- Roof: Shingle
Condition
- New construction: Yes
- Year built: 2023
- Major remodel year: 2023
Details
- Builder name: Eastwood Homes
Utilities & green energy
- Sewer: Public Sewer
- Water: Public
Green energy
- Energy efficient items: Lighting, Thermostat
Community & neighborhood
Location
- Region: Fuquay Varina
- Subdivision: Broadwell Trace
HOA & financial
HOA
- Has HOA: Yes
- HOA fee: $407 annually
- Services included: Maintenance Grounds
Price history
| Date | Event | Price |
|---|---|---|
| 7/15/2024 | Sold | $499,900$233/sqft |
Source: | ||
| 6/23/2024 | Pending sale | $499,900$233/sqft |
Source: | ||
| 6/20/2024 | Contingent | $499,900$233/sqft |
Source: | ||
| 5/31/2024 | Price change | $499,900-9.1%$233/sqft |
Source: | ||
| 5/8/2024 | Price change | $549,900-1.1%$256/sqft |
Source: | ||
Public tax history
| Year | Property taxes | Tax assessment |
|---|---|---|
| 2025 | $4,043 +127.1% | $459,747 +125% |
| 2024 | $1,780 +146.3% | $204,300 +214.3% |
| 2023 | $723 +173% | $65,000 |
Find assessor info on the county website
Neighborhood: 27526
Nearby schools
GreatSchools rating
- 8/10Lincoln Heights ElementaryGrades: PK-5Distance: 1.1 mi
- 5/10Fuquay-Varina MiddleGrades: 6-8Distance: 2 mi
- 6/10Fuquay-Varina HighGrades: 9-12Distance: 1.8 mi
Schools provided by the listing agent
- Elementary: Wake - Lincoln Height
- Middle: Wake - Fuquay Varina
- High: Wake - Fuquay Varina
Source: Doorify MLS. This data may not be complete. We recommend contacting the local school district to confirm school assignments for this home.
Get a cash offer in 3 minutes
Find out how much your home could sell for in as little as 3 minutes with a no-obligation cash offer.
Estimated market value
$492,700
Get a cash offer in 3 minutes
Find out how much your home could sell for in as little as 3 minutes with a no-obligation cash offer.
Estimated market value
$492,700

