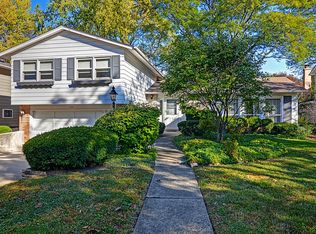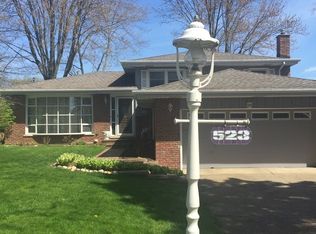Closed
$770,000
545 Highland Rd, Hinsdale, IL 60521
4beds
2,723sqft
Single Family Residence
Built in 1956
0.33 Acres Lot
$777,300 Zestimate®
$283/sqft
$4,685 Estimated rent
Home value
$777,300
$700,000 - $863,000
$4,685/mo
Zestimate® history
Loading...
Owner options
Explore your selling options
What's special
Welcome to 545 Highland Road, a charming oasis lovingly situated at the end of a low-traffic street, adjacent to Veeck Park. This impressive 4-bedroom, 3-bathroom home offers over 2,700 square feet of expertly designed living space on a generous 1/3 acre lot. This residence truly has it all, blending luxury with comfort and modern convenience. As you step inside, the foyer gracefully opens to a living room designed for both relaxation and elegant entertaining. Enjoy the warmth from the floor-to-ceiling stone fireplace, complemented by recessed lighting and a wall of windows that invite abundant natural light. The dining room seamlessly opens into a well-appointed kitchen, featuring two skylights, sleek white cabinetry, granite countertops, and stainless-steel appliances. Access the side patio directly from the kitchen, perfect for outdoor dining and gatherings. Upstairs, the second floor offers spacious bedrooms with beautiful hardwood floors. The third level presents the primary suite, complete with a sitting room, a walk-in closet, and access to a 21-foot balcony. The primary bath indulges with dual sinks, a whirlpool tub, and a separate shower. The finished lower level boasts a spacious family room with above-grade windows, providing natural light, a third full bath, a cedar-lined closet, and a laundry room with easy access to the back patio and rear yard. This smart home is equipped with automated lighting and temperature control, as well as a surround sound system in select rooms, enhancing your everyday living experience. Outside, the enormous private lot features multiple patios, ideal for relaxing or entertaining, and a cozy firepit for those cooler evenings. An attached, heated 2-car garage adds convenience and security. With its outstanding location, this home offers a walk-to-town and train convenience, making it a perfect choice for those seeking a blend of tranquility and accessibility. Come and experience for yourself all that this exceptional home at 545 Highland Road has to offer!
Zillow last checked: 8 hours ago
Listing updated: August 16, 2025 at 01:01am
Listing courtesy of:
Linda Feinstein, ABR,AHWD,CRS,CSC,GRI,PSA,SFR,SRES 630-319-0352,
Compass
Bought with:
Juan Soto
Coldwell Banker Realty
Source: MRED as distributed by MLS GRID,MLS#: 12398304
Facts & features
Interior
Bedrooms & bathrooms
- Bedrooms: 4
- Bathrooms: 3
- Full bathrooms: 3
Primary bedroom
- Features: Flooring (Hardwood), Bathroom (Full, Double Sink, Whirlpool & Sep Shwr)
- Level: Second
- Area: 350 Square Feet
- Dimensions: 25X14
Bedroom 2
- Features: Flooring (Hardwood)
- Level: Second
- Area: 192 Square Feet
- Dimensions: 16X12
Bedroom 3
- Features: Flooring (Hardwood)
- Level: Second
- Area: 168 Square Feet
- Dimensions: 14X12
Bedroom 4
- Features: Flooring (Hardwood)
- Level: Second
- Area: 110 Square Feet
- Dimensions: 11X10
Dining room
- Features: Flooring (Hardwood)
- Level: Main
- Area: 90 Square Feet
- Dimensions: 10X9
Family room
- Features: Flooring (Carpet)
- Level: Lower
- Area: 405 Square Feet
- Dimensions: 27X15
Foyer
- Level: Main
- Area: 112 Square Feet
- Dimensions: 16X7
Kitchen
- Features: Kitchen (Eating Area-Breakfast Bar), Flooring (Hardwood)
- Level: Main
- Area: 231 Square Feet
- Dimensions: 21X11
Laundry
- Level: Lower
- Area: 228 Square Feet
- Dimensions: 19X12
Living room
- Features: Flooring (Hardwood)
- Level: Main
- Area: 432 Square Feet
- Dimensions: 24X18
Heating
- Natural Gas, Forced Air
Cooling
- Central Air
Appliances
- Included: Range, Microwave, Dishwasher, Refrigerator, Washer, Dryer, Disposal, Stainless Steel Appliance(s), Humidifier
- Laundry: Sink
Features
- Vaulted Ceiling(s), Walk-In Closet(s)
- Flooring: Hardwood
- Windows: Skylight(s)
- Basement: Finished,Crawl Space,Exterior Entry,Partial
- Attic: Pull Down Stair
- Number of fireplaces: 1
- Fireplace features: Gas Log, Gas Starter, Living Room
Interior area
- Total structure area: 0
- Total interior livable area: 2,723 sqft
Property
Parking
- Total spaces: 2
- Parking features: Garage Door Opener, Heated Garage, On Site, Garage Owned, Attached, Garage
- Attached garage spaces: 2
- Has uncovered spaces: Yes
Accessibility
- Accessibility features: No Disability Access
Features
- Patio & porch: Patio
- Exterior features: Balcony, Fire Pit
Lot
- Size: 0.33 Acres
- Dimensions: 20 X 17 X 42 X 229 X 62 X 228
- Features: Mature Trees
Details
- Additional structures: Shed(s)
- Parcel number: 18063230080000
- Special conditions: None
- Other equipment: Ceiling Fan(s)
Construction
Type & style
- Home type: SingleFamily
- Property subtype: Single Family Residence
Materials
- Frame
Condition
- New construction: No
- Year built: 1956
Utilities & green energy
- Sewer: Public Sewer
- Water: Lake Michigan
Community & neighborhood
Community
- Community features: Park
Location
- Region: Hinsdale
HOA & financial
HOA
- Services included: None
Other
Other facts
- Listing terms: Conventional
- Ownership: Fee Simple
Price history
| Date | Event | Price |
|---|---|---|
| 8/14/2025 | Sold | $770,000-2.4%$283/sqft |
Source: | ||
| 7/15/2025 | Contingent | $789,000$290/sqft |
Source: | ||
| 7/5/2025 | Price change | $789,000-1.4%$290/sqft |
Source: | ||
| 6/24/2025 | Listed for sale | $800,000+29.2%$294/sqft |
Source: | ||
| 8/22/2018 | Listing removed | $3,245$1/sqft |
Source: RE/MAX Signature Homes #10040481 Report a problem | ||
Public tax history
| Year | Property taxes | Tax assessment |
|---|---|---|
| 2023 | $12,627 -17.1% | $60,999 -5.6% |
| 2022 | $15,240 +5% | $64,608 |
| 2021 | $14,509 +3.9% | $64,608 |
Find assessor info on the county website
Neighborhood: 60521
Nearby schools
GreatSchools rating
- 10/10Oak Elementary SchoolGrades: PK-5Distance: 1.1 mi
- 6/10Hinsdale Middle SchoolGrades: 6-8Distance: 0.7 mi
- 10/10Hinsdale Central High SchoolGrades: 9-12Distance: 1.5 mi
Schools provided by the listing agent
- Elementary: Oak Elementary School
- Middle: Hinsdale Middle School
- High: Hinsdale Central High School
- District: 181
Source: MRED as distributed by MLS GRID. This data may not be complete. We recommend contacting the local school district to confirm school assignments for this home.
Get a cash offer in 3 minutes
Find out how much your home could sell for in as little as 3 minutes with a no-obligation cash offer.
Estimated market value$777,300
Get a cash offer in 3 minutes
Find out how much your home could sell for in as little as 3 minutes with a no-obligation cash offer.
Estimated market value
$777,300

