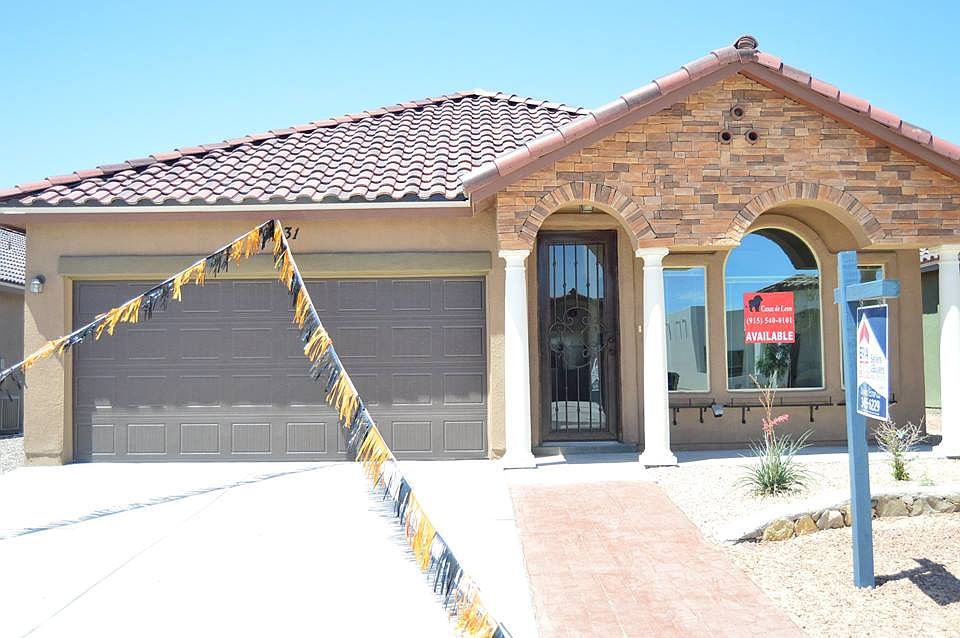The builder is dedicated to making homeownership achievable by offering a variety of valuable incentives designed to help you realize your dream, with inventory starting in the low $220,000s. Our thoughtfully crafted floor plans emphasize functionality and practicality, ensuring your living spaces are fully maximized. Each home is equipped with a tankless water heater, Energy Star certification, abundant windows for natural lighting, and efficient cellulose insulation for superior comfort and energy savings. Visit our model home, open daily at 545 Lanner St. Images shown may be renderings and are provided for illustrative purposes only.
New construction
Special offer
$399,950
545 Lanner Dr, El Paso, TX 79928
4beds
2,676sqft
Single Family Residence
Built in 2016
4,791.6 Square Feet Lot
$399,300 Zestimate®
$149/sqft
$-- HOA
What's special
Thoughtfully crafted floor plansEfficient cellulose insulationEnergy star certificationTankless water heaterFunctionality and practicality
Call: (575) 448-5588
- 51 days
- on Zillow |
- 89 |
- 2 |
Zillow last checked: 7 hours ago
Listing updated: 22 hours ago
Listed by:
Fernando Valenzuela 0693811 915-493-9793,
1st Choice Realty
Source: GEPAR,MLS#: 926212
Travel times
Schedule tour
Select your preferred tour type — either in-person or real-time video tour — then discuss available options with the builder representative you're connected with.
Open houses
Facts & features
Interior
Bedrooms & bathrooms
- Bedrooms: 4
- Bathrooms: 3
- Full bathrooms: 2
- 3/4 bathrooms: 1
Heating
- Central, Forced Air
Cooling
- Refrigerated
Appliances
- Included: Dishwasher, Disposal, Dryer, Free-Standing Gas Oven, Microwave, Refrigerator, Tankless Water Heater, Washer
- Laundry: Electric Dryer Hookup, Washer Hookup
Features
- Entrance Foyer, Kitchen Island, Master Up, MB Shower/Tub, Pantry, Walk-In Closet(s)
- Flooring: Tile, Carpet
- Windows: Double Pane Windows
- Number of fireplaces: 1
Interior area
- Total structure area: 2,676
- Total interior livable area: 2,676 sqft
Video & virtual tour
Property
Features
- Exterior features: See Remarks, Walled Backyard
- Pool features: None
Lot
- Size: 4,791.6 Square Feet
- Features: Standard Lot, Subdivided
Details
- Additional structures: See Remarks
- Parcel number: T20200000701700
- Zoning: R3
- Special conditions: See Remarks
Construction
Type & style
- Home type: SingleFamily
- Architectural style: 2 Story,1 Story
- Property subtype: Single Family Residence
Materials
- Stucco
- Roof: Shingle,Pitched,Tile
Condition
- New construction: Yes
- Year built: 2016
Details
- Builder name: Casas de Leon
Utilities & green energy
- Water: City
Community & HOA
Community
- Subdivision: Mission Ridge
HOA
- Has HOA: No
- Amenities included: None
- Services included: None
Location
- Region: El Paso
Financial & listing details
- Price per square foot: $149/sqft
- Annual tax amount: $5,010
- Date on market: 7/11/2025
- Cumulative days on market: 1040 days
- Listing terms: Cash,Conventional,FHA,VA Loan
About the community
This area is growing tremendously. You will find this community right off of Eastlake Blvd which means you will be close to schools, restaurants and shopping centers.

303 N. Oregon St.#1220, El Paso, Tx 79901 303 N. Oregon St.#1220, El Paso, Tx 79901, El Paso, TX 79912
Two Free Upgrades with a Preferred Lender
When using one of our preferred lenders (West Star, Rocky Mountain, Marquis Lending, GECU, New American Funding) you will recieve two free upgrades: -Upgraded Front Yard Landscaping -Upgraded Backyard Landscaping (Rock Only) -Side by side refrigerSource: Casas de Leon
