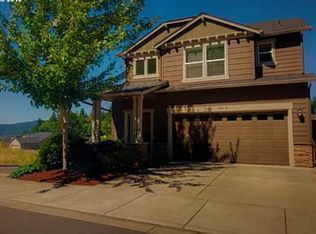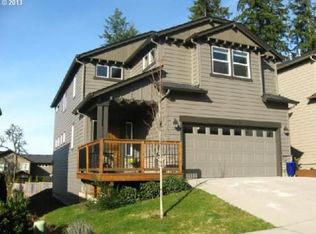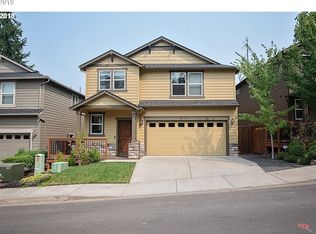Sold for $539,900 on 05/30/25
$539,900
545 Mountaingate Dr UNIT 6, Springfield, OR 97478
3beds
3baths
2,064sqft
SingleFamily
Built in 2009
0.25 Acres Lot
$540,000 Zestimate®
$262/sqft
$2,815 Estimated rent
Home value
$540,000
$497,000 - $589,000
$2,815/mo
Zestimate® history
Loading...
Owner options
Explore your selling options
What's special
Beautiful Move-In Ready home in Mountaingate. This was a model home, is meant for entertaining with 3Beds & 2.5baths and an office! HS internet/cable in all rooms, engineered hardwood floors, gas fireplace, gas kitchen stove, ss appliances, open concept kitchen/living with eat bar, soft close maple cabinets, granite counters in kitchen, laundry w/sink, Mstr suite w/walkin closet, shower & soak tub. Lovely mtn view from all windows.
Facts & features
Interior
Bedrooms & bathrooms
- Bedrooms: 3
- Bathrooms: 3
Heating
- None, Forced air
Appliances
- Included: Range / Oven
Features
- Laundry, Garage Door Opener, Soaking Tub, Granite, WaterSense Fixture(s), High Speed Internet
- Flooring: Hardwood
- Basement: Finished
- Has fireplace: Yes
Interior area
- Total interior livable area: 2,064 sqft
Property
Parking
- Parking features: Garage - Attached
Accessibility
- Accessibility features: Garage on Main, Utility room on main, Parking, Walk in Shower, Accessible Full Bath, Accessible Doors, Accessible Hallway(s), Natural Lighting, Accessible Entrance, Kitchen Cabinets
Features
- Exterior features: Vinyl, Wood
Lot
- Size: 0.25 Acres
Details
- Parcel number: 1836749
Construction
Type & style
- Home type: SingleFamily
Materials
- Roof: Composition
Condition
- Year built: 2009
Community & neighborhood
Location
- Region: Springfield
HOA & financial
HOA
- Has HOA: Yes
- HOA fee: $15 monthly
Other
Other facts
- AdditionalRoom2Level: Main
- AllRoomFeatures: Eat Bar, Wall to Wall Carpet, Granite, Soaking Tub, Shower, Gas Appliances, Sink, Sliding Doors
- ExteriorFeatures: Yard, Sprinkler, Paved Road
- FamilyRoomLevel: Main
- FuelDescription: Electricity, Gas
- KitchenAppliances: Gas Appliances, Granite, Stainless Steel Appliance(s), Pantry, Dishwasher, Free-Standing Refrigerator, Plumbed for Ice Maker, Free-Standing Gas Range, Range Hood
- KitchenRoomFeatures: Eat Bar, Granite, Gas Appliances
- KitchenRoomLevel: Main
- LivingRoomLevel: Main
- AccessibilityYN: Yes
- AdditionalRoom1Level: Main
- PropertyCategory: Residential
- ViewYN: Yes
- Bedroom2Level: Upper
- Bedroom3Level: Upper
- InteriorFeatures: Laundry, Garage Door Opener, Soaking Tub, Granite, WaterSense Fixture(s), High Speed Internet
- 2ndBedroomFeatures: Wall to Wall Carpet
- HotWaterDescription: Gas
- 3rdBedroomFeatures: Wall to Wall Carpet
- ListingStatus: Active
- MasterBedroomLevel: Upper
- WaterDescription: Public
- AccessibilityFeatures: Garage on Main, Utility room on main, Parking, Walk in Shower, Accessible Full Bath, Accessible Doors, Accessible Hallway(s), Natural Lighting, Accessible Entrance, Kitchen Cabinets
- HOAYN: Yes
- Style: 2 Story
- MasterBedroomFeatures: Soaking Tub, Shower
- AdditionalRoomFeatures: Sink
- DiningRoomFeatures: Sliding Doors
- AdditionalRoom2Features: Sink
- HOAPaymentFreq: Annually
- BasementFoundation: Stem Wall, Concrete Perimeter
- RoofType: Composition
- AdditionalRooms: Laundry, Den
- HOARentIncludes: Unknown
- AdditionalRoom2Description: Laundry
- StandardStatus: Active
- CoolingDescription: Central Air
- View: Trees/Woods, Mountain(s)
- AdditionalRoom1Description: Den
- LegalDescription: Subdivision Plat: COTTAGE COLLECTION AT THE HEIGH
- TaxID: 1836749
Price history
| Date | Event | Price |
|---|---|---|
| 5/30/2025 | Sold | $539,900+17.6%$262/sqft |
Source: Public Record | ||
| 5/20/2021 | Sold | $459,000$222/sqft |
Source: | ||
| 4/28/2021 | Pending sale | $459,000$222/sqft |
Source: | ||
| 4/26/2021 | Listed for sale | $459,000+18.6%$222/sqft |
Source: | ||
| 8/20/2018 | Listing removed | $387,000$188/sqft |
Source: Keller Williams /Eugene-Spfld #18471399 | ||
Public tax history
| Year | Property taxes | Tax assessment |
|---|---|---|
| 2024 | $5,656 +4.4% | $304,382 +3% |
| 2023 | $5,415 +3.4% | $295,517 +3% |
| 2022 | $5,238 +1.8% | $286,910 +3% |
Find assessor info on the county website
Neighborhood: 97478
Nearby schools
GreatSchools rating
- 6/10Ridgeview Elementary SchoolGrades: K-5Distance: 0.7 mi
- 6/10Agnes Stewart Middle SchoolGrades: 6-8Distance: 3.1 mi
- 5/10Thurston High SchoolGrades: 9-12Distance: 0.6 mi
Schools provided by the listing agent
- Elementary: Thurston
- Middle: Agnes Stewart
- High: Thurston
Source: The MLS. This data may not be complete. We recommend contacting the local school district to confirm school assignments for this home.

Get pre-qualified for a loan
At Zillow Home Loans, we can pre-qualify you in as little as 5 minutes with no impact to your credit score.An equal housing lender. NMLS #10287.
Sell for more on Zillow
Get a free Zillow Showcase℠ listing and you could sell for .
$540,000
2% more+ $10,800
With Zillow Showcase(estimated)
$550,800

