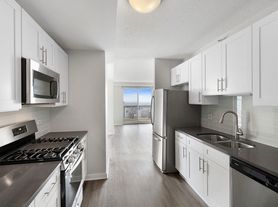This 850 square foot apartment home has 1 bedrooms and 1.0 bathrooms. This home is located at 545 N Dearborn St APT 1202, Chicago, IL 60654.
Apartment for rent
Accepts Zillow applications
$2,728/mo
545 N Dearborn St APT 1202, Chicago, IL 60654
1beds
850sqft
Price may not include required fees and charges.
Apartment
Available now
Cats, small dogs OK
Central air
In unit laundry
Attached garage parking
Baseboard
What's special
- 1 day |
- -- |
- -- |
Travel times
Facts & features
Interior
Bedrooms & bathrooms
- Bedrooms: 1
- Bathrooms: 1
- Full bathrooms: 1
Heating
- Baseboard
Cooling
- Central Air
Appliances
- Included: Dryer, Refrigerator, Washer
- Laundry: In Unit
Features
- Flooring: Carpet
- Furnished: Yes
Interior area
- Total interior livable area: 850 sqft
Property
Parking
- Parking features: Attached
- Has attached garage: Yes
- Details: Contact manager
Features
- Exterior features: Heating system: Baseboard
Construction
Type & style
- Home type: Apartment
- Property subtype: Apartment
Building
Management
- Pets allowed: Yes
Community & HOA
Location
- Region: Chicago
Financial & listing details
- Lease term: 1 Year
Price history
| Date | Event | Price |
|---|---|---|
| 10/8/2025 | Listed for rent | $2,728-2.6%$3/sqft |
Source: Zillow Rentals | ||
| 9/27/2025 | Listing removed | $2,800$3/sqft |
Source: MRED as distributed by MLS GRID #12460086 | ||
| 9/9/2025 | Sold | $300,000$353/sqft |
Source: | ||
| 9/9/2025 | Listed for rent | $2,800$3/sqft |
Source: MRED as distributed by MLS GRID #12460086 | ||
| 8/28/2025 | Pending sale | $300,000$353/sqft |
Source: | ||
Neighborhood: River North
There are 5 available units in this apartment building

