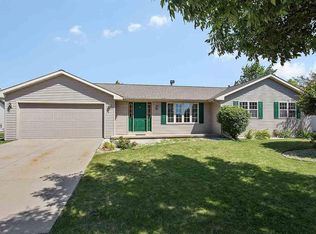Sold
$370,000
545 Ontario Rd, Green Bay, WI 54311
3beds
1,834sqft
Single Family Residence
Built in 1999
0.3 Acres Lot
$378,600 Zestimate®
$202/sqft
$2,103 Estimated rent
Home value
$378,600
$326,000 - $443,000
$2,103/mo
Zestimate® history
Loading...
Owner options
Explore your selling options
What's special
Welcome to this well maintained 3 bed, 2 bath home in Southeast Green Bay. The seller has recently installed new windows, filling the home with natural light and improving energy efficiency, along with brand-new flooring in all bedrooms and bathrooms for a fresh, modern feel. An open-concept layout connects the kitchen, dining, and living spaces, creating an inviting atmosphere for daily living and entertaining. Enjoy the convenience of first-floor laundry and a spacious primary suite. Partially finished basement offers a rec room and built-in bar, perfect for game nights and gatherings. Step outside to a fenced backyard with a patio, gazebo and fire pit—ideal for summer evenings or weekend get-togethers.
Zillow last checked: 8 hours ago
Listing updated: September 23, 2025 at 03:20am
Listed by:
Jeremy Huber 920-562-5058,
1st Class Real Estate Impact
Bought with:
Susan Ley
Mark D Olejniczak Realty, Inc.
Source: RANW,MLS#: 50313301
Facts & features
Interior
Bedrooms & bathrooms
- Bedrooms: 3
- Bathrooms: 2
- Full bathrooms: 2
Bedroom 1
- Level: Main
- Dimensions: 14x14
Bedroom 2
- Level: Main
- Dimensions: 14x11
Bedroom 3
- Level: Main
- Dimensions: 11x11
Dining room
- Level: Main
- Dimensions: 11x12
Kitchen
- Level: Main
- Dimensions: 11x9
Living room
- Level: Main
- Dimensions: 13x17
Other
- Description: Rec Room
- Level: Lower
- Dimensions: 14x36
Other
- Description: Laundry
- Level: Main
- Dimensions: 6x3
Heating
- Forced Air
Cooling
- Forced Air, Central Air
Appliances
- Included: Dishwasher, Disposal, Dryer, Microwave, Range, Refrigerator, Washer
Features
- At Least 1 Bathtub, Cable Available
- Flooring: Wood/Simulated Wood Fl
- Basement: Full,Partially Finished,Sump Pump,Partial Fin. Contiguous
- Has fireplace: No
- Fireplace features: None
Interior area
- Total interior livable area: 1,834 sqft
- Finished area above ground: 1,312
- Finished area below ground: 522
Property
Parking
- Total spaces: 2
- Parking features: Garage Door Opener
- Garage spaces: 2
Features
- Patio & porch: Patio
- Fencing: Fenced
Lot
- Size: 0.30 Acres
- Dimensions: 130x100
Details
- Additional structures: Gazebo
- Parcel number: 215371
- Zoning: Residential
- Special conditions: Arms Length
Construction
Type & style
- Home type: SingleFamily
- Architectural style: Ranch
- Property subtype: Single Family Residence
Materials
- Brick, Vinyl Siding
- Foundation: Poured Concrete
Condition
- New construction: No
- Year built: 1999
Utilities & green energy
- Sewer: Public Sewer
- Water: Public
Community & neighborhood
Location
- Region: Green Bay
Price history
| Date | Event | Price |
|---|---|---|
| 9/16/2025 | Sold | $370,000$202/sqft |
Source: RANW #50313301 Report a problem | ||
| 8/17/2025 | Contingent | $370,000$202/sqft |
Source: | ||
| 8/12/2025 | Listed for sale | $370,000+116.4%$202/sqft |
Source: RANW #50313301 Report a problem | ||
| 7/25/2015 | Sold | $171,000$93/sqft |
Source: RANW #50122663 Report a problem | ||
Public tax history
| Year | Property taxes | Tax assessment |
|---|---|---|
| 2024 | $5,250 +3.6% | $240,800 |
| 2023 | $5,067 +5.1% | $240,800 |
| 2022 | $4,822 +15.4% | $240,800 +53.5% |
Find assessor info on the county website
Neighborhood: McAuliffe Park
Nearby schools
GreatSchools rating
- 6/10Baird Elementary SchoolGrades: PK-5Distance: 1.4 mi
- NABrown County Institute of LearningGrades: 4-12Distance: 2.2 mi
- 7/10Preble High SchoolGrades: 9-12Distance: 2.1 mi
Get pre-qualified for a loan
At Zillow Home Loans, we can pre-qualify you in as little as 5 minutes with no impact to your credit score.An equal housing lender. NMLS #10287.
