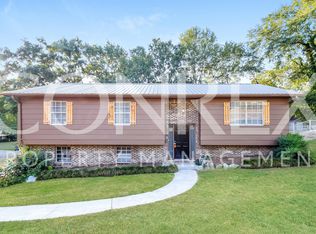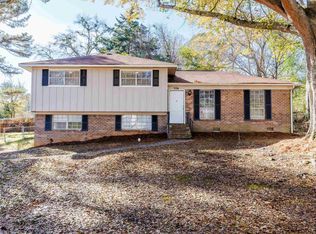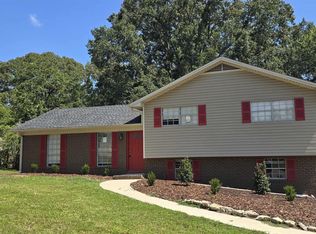Come home to this 3 bedroom, 2 bathroom split level home in Oak Mountain Estates! Conveniently located and walking distance to Pelham High School. Partially finished basement makes for the perfect movie watching den or playroom. Unfinished portion makes for great storage space, as well as the attic. Big eat-in kitchen with brand new deck right off the back. Fully fenced, huge backyard! Storage shed in the backyard. HVAC outdoor unit is only three years old!
This property is off market, which means it's not currently listed for sale or rent on Zillow. This may be different from what's available on other websites or public sources.


