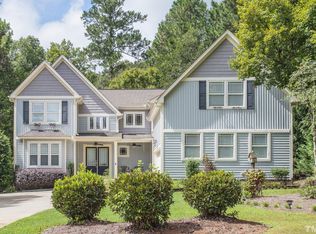LRG fenced yrd & trees for added privacy are just the start! Site fnshd hdwds thrght main, vaulted ceiling in fm rm w/ gas log FP. Beautiful chair rail & Wainscotting in frml DR. Kit boasts NEW SS smooth top elec. range w/ dbl ovens, grnt w/ tile BS & pantry closet. Mstr. w/ NEW carpet & 2 walk-in closets, dual cultured marble sinks & jetted corner tub. Deck off mstr. bdrm is a priv retreat! 2-way audio/video flood lghts for added security. 2 nest thermostats w/ sensors & wired for whole house generator!
This property is off market, which means it's not currently listed for sale or rent on Zillow. This may be different from what's available on other websites or public sources.
