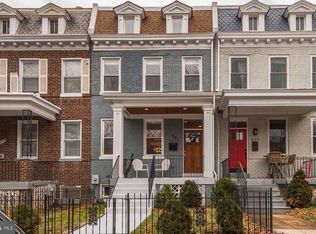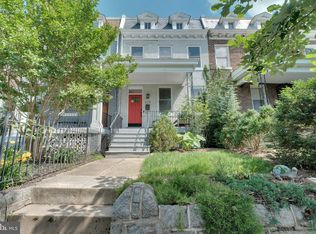Sold for $1,100,000 on 05/18/23
$1,100,000
545 Shepherd St NW, Washington, DC 20011
4beds
2,298sqft
Townhouse
Built in 1914
1,420 Square Feet Lot
$1,050,700 Zestimate®
$479/sqft
$4,683 Estimated rent
Home value
$1,050,700
$977,000 - $1.13M
$4,683/mo
Zestimate® history
Loading...
Owner options
Explore your selling options
What's special
Welcome to 545 Shepherd St NW! This end unit 4 bed 3.5 bath home with all high end finishes, ample natural light, and hardwood floors throughout was completely renovated in 2018 with additional updates since. The main level features a sleek gourmet eat-in kitchen, an office/breakfast table nook, a powder room, and walkout to the back deck. The upper level features three bedrooms and 2 full baths. The primary bedroom has an en-suite bathroom with a luxurious walk-in shower. The lower level offers opportunities with a bedroom, full bath, wet bar, and a spacious living area. Perfect for an in-law suite, media room, home gym, or all of the above! The home is complete with a front porch, back deck and detached garage. Just steps away from Petworth Metro, Safeway, Timber Pizza, Cinder BBQ, Buna Coffee House, shops and restaurants. Don’t miss out on this amazing opportunity in Petworth!
Zillow last checked: 8 hours ago
Listing updated: May 18, 2023 at 05:01pm
Listed by:
Phoenix Wright 202-997-2467,
Compass,
Listing Team: Home Keys Team
Bought with:
Edward Hunt, SP200204513
Compass
Source: Bright MLS,MLS#: DCDC2089568
Facts & features
Interior
Bedrooms & bathrooms
- Bedrooms: 4
- Bathrooms: 4
- Full bathrooms: 3
- 1/2 bathrooms: 1
- Main level bathrooms: 1
Basement
- Area: 710
Heating
- Forced Air, Natural Gas
Cooling
- Central Air, Electric
Appliances
- Included: Gas Water Heater
Features
- Has basement: No
- Has fireplace: No
Interior area
- Total structure area: 2,328
- Total interior livable area: 2,298 sqft
- Finished area above ground: 1,618
- Finished area below ground: 680
Property
Parking
- Total spaces: 1
- Parking features: Garage Faces Rear, Detached
- Garage spaces: 1
Accessibility
- Accessibility features: None
Features
- Levels: Three
- Stories: 3
- Pool features: None
Lot
- Size: 1,420 sqft
- Features: Urban Land-Sassafras-Chillum
Details
- Additional structures: Above Grade, Below Grade
- Parcel number: 3231//0075
- Zoning: RF-1
- Special conditions: Standard
Construction
Type & style
- Home type: Townhouse
- Architectural style: Traditional
- Property subtype: Townhouse
Materials
- Brick
- Foundation: Slab
Condition
- New construction: No
- Year built: 1914
- Major remodel year: 2018
Utilities & green energy
- Sewer: Public Sewer
- Water: Public
Community & neighborhood
Location
- Region: Washington
- Subdivision: Petworth
Other
Other facts
- Listing agreement: Exclusive Agency
- Ownership: Fee Simple
Price history
| Date | Event | Price |
|---|---|---|
| 5/18/2023 | Sold | $1,100,000+0%$479/sqft |
Source: | ||
| 4/19/2023 | Contingent | $1,099,999$479/sqft |
Source: | ||
| 3/30/2023 | Listed for sale | $1,099,999-4.3%$479/sqft |
Source: | ||
| 1/1/2023 | Listing removed | $1,149,999$500/sqft |
Source: | ||
| 10/14/2022 | Listed for sale | $1,149,999+21.1%$500/sqft |
Source: | ||
Public tax history
| Year | Property taxes | Tax assessment |
|---|---|---|
| 2025 | $8,113 -8.1% | $1,044,320 +0.5% |
| 2024 | $8,830 +2.1% | $1,038,800 +2.1% |
| 2023 | $8,645 +4.6% | $1,017,110 +4.6% |
Find assessor info on the county website
Neighborhood: Petworth
Nearby schools
GreatSchools rating
- 6/10Bruce-Monroe Elementary School @ Park ViewGrades: PK-5Distance: 0.4 mi
- 6/10MacFarland Middle SchoolGrades: 6-8Distance: 0.5 mi
- 4/10Roosevelt High School @ MacFarlandGrades: 9-12Distance: 0.5 mi
Schools provided by the listing agent
- District: District Of Columbia Public Schools
Source: Bright MLS. This data may not be complete. We recommend contacting the local school district to confirm school assignments for this home.

Get pre-qualified for a loan
At Zillow Home Loans, we can pre-qualify you in as little as 5 minutes with no impact to your credit score.An equal housing lender. NMLS #10287.
Sell for more on Zillow
Get a free Zillow Showcase℠ listing and you could sell for .
$1,050,700
2% more+ $21,014
With Zillow Showcase(estimated)
$1,071,714
