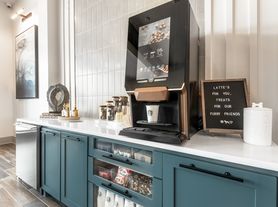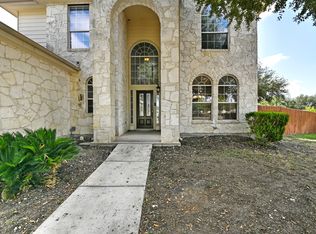Welcome to this beautiful 4-bedroom, 3.5-bathroom house for lease in the vibrant community of Schertz, TX. This property is ideally located on a corner lot, offering ample space and privacy. The house is in close proximity to Randolph Airforce Base, making it a convenient location for those associated with the base. For those who enjoy outdoor activities, a neighborhood pool and a dog park are just a short walk away. The house also features a loft/gameroom, perfect for entertaining or relaxing. Additionally, this property is part of a great school district, making it an excellent choice for those seeking quality education. Experience the best of Schertz living in this beautiful house.
Say goodbye to move-in stress and hefty deposits! Thanks to our collaboration with Obligo, tenants can now enjoy a deposit-free move-in experience. Qualified renters can skip the traditional security deposit and instead pay a minimal fee.
PET DEPOSIT $350
House for rent
$2,100/mo
545 Triple Crown, Schertz, TX 78108
4beds
3,171sqft
Price may not include required fees and charges.
Single family residence
Available now
No pets
-- A/C
-- Laundry
-- Parking
-- Heating
What's special
Corner lotAmple space and privacy
- 15 days
- on Zillow |
- -- |
- -- |
Travel times
Looking to buy when your lease ends?
Consider a first-time homebuyer savings account designed to grow your down payment with up to a 6% match & 3.83% APY.
Facts & features
Interior
Bedrooms & bathrooms
- Bedrooms: 4
- Bathrooms: 4
- Full bathrooms: 3
- 1/2 bathrooms: 1
Appliances
- Included: Dishwasher, Microwave
Interior area
- Total interior livable area: 3,171 sqft
Property
Parking
- Details: Contact manager
Features
- Exterior features: CORNER LOT, Close to Randolph Airforce Base, Great School District, Loft/Gameroom, Pet Park, Refridgerator, Stove/Range
- Has private pool: Yes
Details
- Parcel number: 1G0258102402000000
Construction
Type & style
- Home type: SingleFamily
- Property subtype: Single Family Residence
Community & HOA
HOA
- Amenities included: Pool
Location
- Region: Schertz
Financial & listing details
- Lease term: Contact For Details
Price history
| Date | Event | Price |
|---|---|---|
| 9/20/2025 | Listed for rent | $2,100+5.3%$1/sqft |
Source: Zillow Rentals | ||
| 9/1/2025 | Listing removed | $364,999$115/sqft |
Source: | ||
| 8/7/2025 | Price change | $364,999-2.7%$115/sqft |
Source: | ||
| 7/24/2025 | Price change | $374,999-3.5%$118/sqft |
Source: | ||
| 7/12/2025 | Price change | $388,499-0.1%$123/sqft |
Source: | ||

