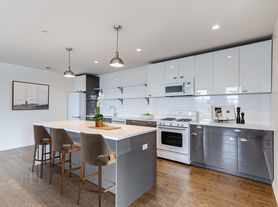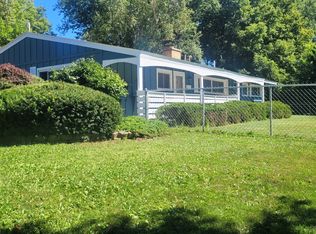This beautifully maintained 3 bedroom, 2 bathroom townhome offers approximately 1,500 sq. ft. of living space, including a finished basement, in one of Libertyville's most convenient locations.
Key Features:
Spacious and bright open layout with updated kitchen and baths, New HVAC system for efficient heating and cooling, Newer water heater and newer dishwasher for peace of mind, 2 reserved parking spots included, Freshly maintained interiors with move-in ready condition.
Location Highlights:
Directly across from Libertyville High School, Zoned for Rockland Elementary and Highland Middle School , Walking distance to the Metra train station for an easy commute, Minutes from Advocate Condell Medical Center, A short walk to downtown Libertyville's shops, dining, and entertainment.
This townhome combines comfort, convenience, and a highly desirable location perfect for families, professionals, or anyone who wants to enjoy all that Libertyville has to offer.
Contact today for more details or to schedule a showing.
Renter responsible for water, gas, and electric. One month's security deposit due at signing. No smoking. Small pets considered with additional deposit. Includes 2 reserved parking spots.
Townhouse for rent
Accepts Zillow applications
$2,650/mo
545 W Park Ave APT D, Libertyville, IL 60048
3beds
1,526sqft
Price may not include required fees and charges.
Townhouse
Available now
Cats, small dogs OK
Central air
In unit laundry
-- Parking
Forced air
What's special
Finished basementMove-in ready conditionUpdated kitchenNew hvac systemNewer water heaterNewer dishwasher
- 28 days |
- -- |
- -- |
Travel times
Facts & features
Interior
Bedrooms & bathrooms
- Bedrooms: 3
- Bathrooms: 2
- Full bathrooms: 2
Heating
- Forced Air
Cooling
- Central Air
Appliances
- Included: Dishwasher, Dryer, Microwave, Oven, Refrigerator, Washer
- Laundry: In Unit
Features
- Flooring: Hardwood
Interior area
- Total interior livable area: 1,526 sqft
Property
Parking
- Details: Contact manager
Features
- Exterior features: Electricity not included in rent, Gas not included in rent, Heating system: Forced Air, Water not included in rent
Details
- Parcel number: 1121106014
Construction
Type & style
- Home type: Townhouse
- Property subtype: Townhouse
Building
Management
- Pets allowed: Yes
Community & HOA
Location
- Region: Libertyville
Financial & listing details
- Lease term: 1 Year
Price history
| Date | Event | Price |
|---|---|---|
| 9/22/2025 | Price change | $2,650-5.4%$2/sqft |
Source: Zillow Rentals | ||
| 8/20/2025 | Listed for rent | $2,800$2/sqft |
Source: Zillow Rentals | ||
| 10/21/2016 | Sold | $150,000-6.2%$98/sqft |
Source: | ||
| 9/7/2016 | Pending sale | $159,900$105/sqft |
Source: RE/MAX Suburban #09263195 | ||
| 8/25/2016 | Price change | $159,900-5.9%$105/sqft |
Source: RE/MAX Suburban #09263195 | ||

