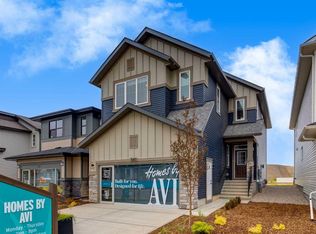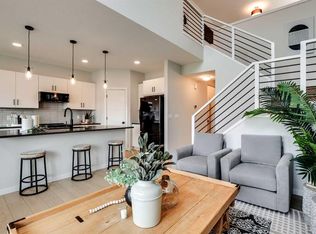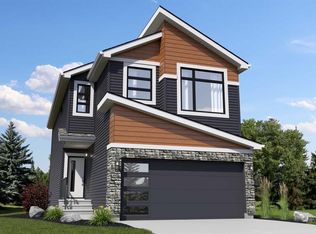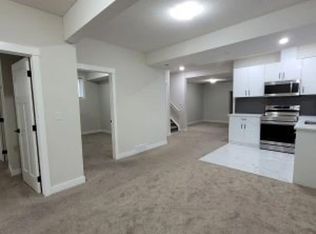Features include high gloss ceramic tile, luxury wide plank flooring, energy efficient appliances, high ceilings, soft-close doors and cabinets, quartz countertops, upgraded finishes and much more. The Royal duplex floor plan includes 3 bedrooms, 2.5 bathrooms, and an open main floor that features L-shaped style kitchen with eating bar and island. The upper floor is a 3-bedroom layout with walk in closets, upstairs laundry and 2 full bathrooms. Rear detached garage and includes all utilities!!Please note there is a legal basement suite with tenantsClose to South Health Campus, Shopping and 2 Golf Courses!This is a must see unit will give you the impression that you're already home. Book your viewing today! Please note we have 2 properties available in Walden and the floor plan remains but the color/design will vary!
This property is off market, which means it's not currently listed for sale or rent on Zillow. This may be different from what's available on other websites or public sources.



