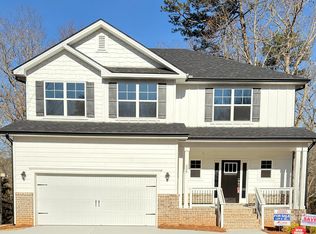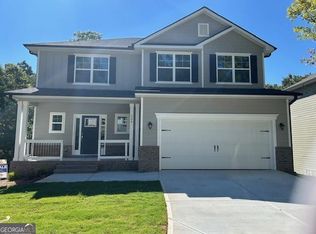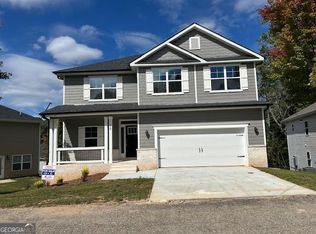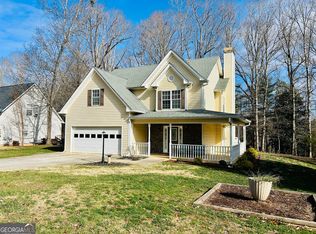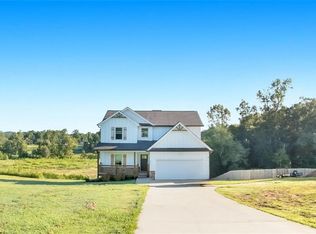New Construction with Full Finished Basement! We make buying new construction easy & affordable. Ask about our Holiday Savings Event now through the end of the year! Save Thousands This beautifully finished 3,213+ sq. ft. two-story home with a fully finished basement is ready to welcome its new owners. Built by a multi-award-winning, family-owned builder, this home showcases timeless craftsmanship and thoughtful design throughout. Enjoy a designer kitchen with crown-molded, soft-close cabinetry, granite/quartz countertops, tile backsplash, and elegant pendant lighting. The spacious owner's suite features a soaking garden tub with a sunlit window, a separate glass-enclosed shower, quartz countertops, and premium finishes. Luxury vinyl plank flooring runs through the kitchen, family room, baths, and laundry room, while plush carpet provides comfort in the bedrooms and stairs. The finished basement expands your living space with a bedroom, full bath, and large recreation room-perfect for guests, a home office, or game night. Nestled in the scenic foothills of the Southern Appalachians, Habersham Meadows offers a peaceful lifestyle close to outdoor recreation, farm-to-table restaurants, and North Georgia wineries. With a low-maintenance HOA, easy access to I-985, and nearby shopping and dining, everything you need is within reach. Includes a 1-year builder's warranty, 2-year systems warranty, and 10-year structural warranty. Tour the professionally decorated model today and experience the best of new construction living in Habersham Meadows!
Active
$390,276
545 Wauka Dr, Demorest, GA 30535
5beds
3,213sqft
Est.:
Single Family Residence
Built in 2025
5,227.2 Square Feet Lot
$390,300 Zestimate®
$121/sqft
$50/mo HOA
What's special
Separate glass-enclosed showerTile backsplashDesigner kitchenPremium finishesFully finished basementCrown-molded soft-close cabinetryPlush carpet
- 8 days |
- 63 |
- 5 |
Zillow last checked: 8 hours ago
Listing updated: December 04, 2025 at 06:46am
Listed by:
Kimberly Bishop 678-849-3183,
Adams Homes Realty Inc,
Jeronda Owens 706-921-9178,
Adams Homes Realty Inc
Source: GAMLS,MLS#: 10652461
Tour with a local agent
Facts & features
Interior
Bedrooms & bathrooms
- Bedrooms: 5
- Bathrooms: 4
- Full bathrooms: 3
- 1/2 bathrooms: 1
Rooms
- Room types: Foyer, Game Room, Laundry
Dining room
- Features: Separate Room
Kitchen
- Features: Kitchen Island, Solid Surface Counters, Walk-in Pantry
Heating
- Central, Zoned
Cooling
- Ceiling Fan(s), Central Air, Zoned
Appliances
- Included: Dishwasher, Electric Water Heater
- Laundry: Upper Level
Features
- Double Vanity, High Ceilings
- Flooring: Carpet
- Windows: Double Pane Windows
- Basement: Bath Finished,Finished,Full,Interior Entry
- Attic: Pull Down Stairs
- Number of fireplaces: 1
- Fireplace features: Family Room
- Common walls with other units/homes: No Common Walls
Interior area
- Total structure area: 3,213
- Total interior livable area: 3,213 sqft
- Finished area above ground: 2,307
- Finished area below ground: 906
Property
Parking
- Total spaces: 2
- Parking features: Garage
- Has garage: Yes
Features
- Levels: Three Or More
- Stories: 3
- Patio & porch: Deck
- Body of water: None
Lot
- Size: 5,227.2 Square Feet
- Features: Private, Sloped
Details
- Parcel number: 078 087V
Construction
Type & style
- Home type: SingleFamily
- Architectural style: Brick Front,Craftsman,Traditional
- Property subtype: Single Family Residence
Materials
- Brick, Concrete
- Foundation: Pillar/Post/Pier
- Roof: Other
Condition
- New Construction
- New construction: Yes
- Year built: 2025
Details
- Warranty included: Yes
Utilities & green energy
- Sewer: Public Sewer
- Water: Public
- Utilities for property: Electricity Available, Phone Available, Sewer Available, Underground Utilities, Water Available
Green energy
- Energy efficient items: Windows
Community & HOA
Community
- Features: None
- Security: Smoke Detector(s)
- Subdivision: Habersham Meadows
HOA
- Has HOA: Yes
- Services included: Maintenance Grounds, Private Roads
- HOA fee: $600 annually
Location
- Region: Demorest
Financial & listing details
- Price per square foot: $121/sqft
- Annual tax amount: $121
- Date on market: 12/2/2025
- Cumulative days on market: 8 days
- Listing agreement: Exclusive Right To Sell
- Listing terms: Cash,Conventional,FHA,USDA Loan,VA Loan
- Electric utility on property: Yes
Estimated market value
$390,300
$371,000 - $410,000
Not available
Price history
Price history
| Date | Event | Price |
|---|---|---|
| 12/3/2025 | Listed for sale | $390,276$121/sqft |
Source: | ||
| 12/1/2025 | Listing removed | $390,276$121/sqft |
Source: | ||
| 10/16/2025 | Price change | $390,276-6.9%$121/sqft |
Source: | ||
| 10/9/2025 | Price change | $419,000-2.4%$130/sqft |
Source: | ||
| 9/1/2025 | Price change | $429,500+0.1%$134/sqft |
Source: | ||
Public tax history
Public tax history
Tax history is unavailable.BuyAbility℠ payment
Est. payment
$2,276/mo
Principal & interest
$1884
Property taxes
$205
Other costs
$187
Climate risks
Neighborhood: 30535
Nearby schools
GreatSchools rating
- 6/10Demorest Elementary SchoolGrades: PK-5Distance: 1.5 mi
- 6/10Wilbanks Middle SchoolGrades: 6-8Distance: 1.8 mi
- NAHabersham Ninth Grade AcademyGrades: 9Distance: 3.3 mi
Schools provided by the listing agent
- Elementary: Demorest
- Middle: H A Wilbanks
- High: Habersham Central
Source: GAMLS. This data may not be complete. We recommend contacting the local school district to confirm school assignments for this home.
- Loading
- Loading
