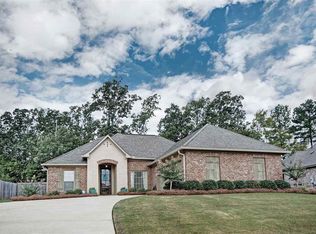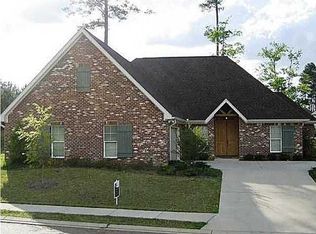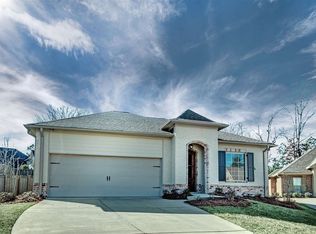Closed
Price Unknown
545 Willow Valley Cir, Brandon, MS 39047
3beds
1,753sqft
Residential, Single Family Residence
Built in 2013
0.28 Acres Lot
$297,400 Zestimate®
$--/sqft
$2,226 Estimated rent
Home value
$297,400
$280,000 - $318,000
$2,226/mo
Zestimate® history
Loading...
Owner options
Explore your selling options
What's special
This is a Very beautiful and well maintained home located in Willow Valley of Castlewoods. This split plan has 3 spacious bedrooms,2 full bathrooms plus an office. Other features include: Kitchen with granite countertops, breakfast bar, stainless appliances, & lots of cabinets. The family room is a great size and has gas logs and pretty floors. The primary bedroom is large and has a trey ceiling. The primary bathroom has double vanities, a jetted tub, a separate shower and a huge walk-in closet. The other 2 bedrooms are also spacious and share a hall bathroom. There is a separate office and a laundry room off of the kitchen. Enjoy watching tv on the covered back patio.The backyard is privacy fenced.The HVAC is only 2 months old.This home is move-in ready and is a MUST SEE! UDSA eligible.
Zillow last checked: 8 hours ago
Listing updated: September 30, 2025 at 08:24am
Listed by:
Jennifer Dougherty 601-624-3003,
Maselle & Associates Inc
Bought with:
Dale Amason, S51641
RE/MAX Connection
Source: MLS United,MLS#: 4123139
Facts & features
Interior
Bedrooms & bathrooms
- Bedrooms: 3
- Bathrooms: 2
- Full bathrooms: 2
Heating
- Central, Forced Air, Natural Gas
Cooling
- Ceiling Fan(s), Central Air, Electric
Appliances
- Included: Cooktop, Dishwasher, Disposal, Gas Cooktop, Microwave, Stainless Steel Appliance(s), Tankless Water Heater
- Laundry: Laundry Room, Main Level, Washer Hookup
Features
- Bar, Breakfast Bar, Ceiling Fan(s), Crown Molding, Double Vanity, Eat-in Kitchen, Granite Counters, High Ceilings, Open Floorplan, Pantry, Recessed Lighting, Walk-In Closet(s), Kitchen Island
- Flooring: Carpet, Concrete, Wood
- Doors: Dead Bolt Lock(s)
- Windows: Double Pane Windows, Insulated Windows
- Has fireplace: Yes
- Fireplace features: Gas Log, Living Room
Interior area
- Total structure area: 1,753
- Total interior livable area: 1,753 sqft
Property
Parking
- Total spaces: 2
- Parking features: Garage Door Opener, Garage Faces Side, Concrete
- Garage spaces: 2
Features
- Levels: One
- Stories: 1
- Patio & porch: Slab
- Exterior features: Lighting, Rain Gutters
- Fencing: Back Yard,Privacy,Wood,Fenced
Lot
- Size: 0.28 Acres
- Features: Cul-De-Sac, Few Trees, Front Yard
Details
- Parcel number: I11b00001800230
- Zoning description: Single Family Residence
Construction
Type & style
- Home type: SingleFamily
- Architectural style: Traditional
- Property subtype: Residential, Single Family Residence
Materials
- Brick
- Foundation: Slab
- Roof: Architectural Shingles
Condition
- New construction: No
- Year built: 2013
Utilities & green energy
- Sewer: Public Sewer
- Water: Public
- Utilities for property: Cable Available, Electricity Connected, Natural Gas Connected, Sewer Connected, Water Connected, Fiber to the House
Community & neighborhood
Security
- Security features: Security System, Smoke Detector(s)
Community
- Community features: Curbs, Fitness Center, Hiking/Walking Trails, Playground, Pool, Sidewalks, Street Lights, Tennis Court(s), Other
Location
- Region: Brandon
- Subdivision: Castlewoods
HOA & financial
HOA
- Has HOA: Yes
- HOA fee: $314 annually
- Services included: Maintenance Grounds, Management
Price history
| Date | Event | Price |
|---|---|---|
| 9/30/2025 | Sold | -- |
Source: MLS United #4123139 | ||
| 8/30/2025 | Pending sale | $296,500$169/sqft |
Source: MLS United #4123139 | ||
| 8/21/2025 | Listed for sale | $296,500+23.6%$169/sqft |
Source: MLS United #4123139 | ||
| 8/31/2020 | Sold | -- |
Source: MLS United #1332738 | ||
| 7/28/2020 | Pending sale | $239,900$137/sqft |
Source: Havard Real Estate Group, LLC #332738 | ||
Public tax history
| Year | Property taxes | Tax assessment |
|---|---|---|
| 2024 | $1,706 +8.1% | $18,622 +6.8% |
| 2023 | $1,578 +1.7% | $17,438 |
| 2022 | $1,552 | $17,438 |
Find assessor info on the county website
Neighborhood: 39047
Nearby schools
GreatSchools rating
- 9/10Northwest Elementary SchoolGrades: PK-5Distance: 1 mi
- 7/10Northwest Rankin Middle SchoolGrades: 6-8Distance: 0.7 mi
- 8/10Northwest Rankin High SchoolGrades: 9-12Distance: 0.9 mi
Schools provided by the listing agent
- Elementary: Northwest Rankin
- Middle: Northwest Rankin
- High: Northwest Rankin
Source: MLS United. This data may not be complete. We recommend contacting the local school district to confirm school assignments for this home.


