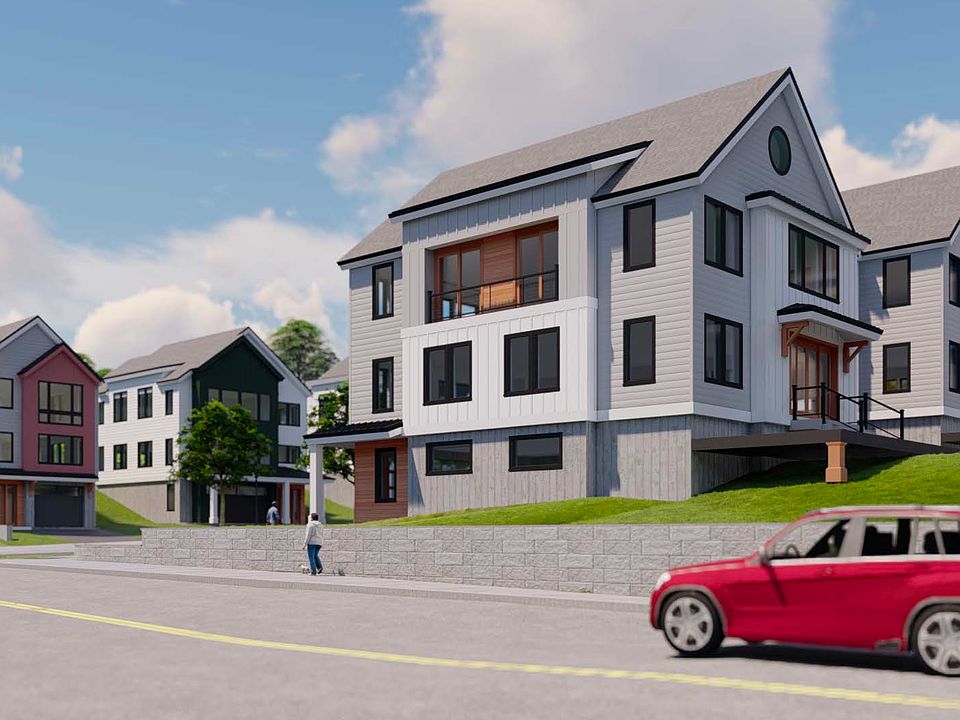40% SOLD OUT! Introducing The Mary Kenney Collection, an exclusive cul-de-sac community of 10 new construction single family homes nestled in West Medford on the highly sought-after Winchester line. Embodying a refined blend of luxury, modern design & welcoming charm you're greeted by 1 car garage, an impressive foyer & a flex space well suited for a movie theatre, gym or guest suite on the 1st level. As you ascend you’ll find an expansive open concept floorplan drenched in natural light with oversized windows & direct access to the patio, a wet bar, powder, office & the state-of-the-art chef’s kitchen boasting custom cabinetry, top-of-the-line appliances & a walk-in pantry. The top level hosts 3 graciously sized beds including a suite and the primary suite complete with a walk-in closet, a 3 piece spa-like bath & a balcony. Moments from top-tier schools, Medford Square, and the Middlesex Fells, all just 15 minutes from Downtown Boston.
New construction
$1,649,900
545 Winthrop St LOT 5, Medford, MA 02155
4beds
3,295sqft
Single Family Residence
Built in 2025
10,045 Square Feet Lot
$1,634,300 Zestimate®
$501/sqft
$-- HOA
What's special
Primary suiteGraciously sized bedsWalk-in pantryImpressive foyerCustom cabinetryWet barWalk-in closet
- 57 days
- on Zillow |
- 784 |
- 57 |
Zillow last checked: 7 hours ago
Listing updated: July 05, 2025 at 11:28am
Listed by:
The Legacy Group,
EVO Real Estate Group, LLC
Source: MLS PIN,MLS#: 73396711
Travel times
Schedule tour
Open houses
Facts & features
Interior
Bedrooms & bathrooms
- Bedrooms: 4
- Bathrooms: 4
- Full bathrooms: 3
- 1/2 bathrooms: 1
- Main level bathrooms: 1
Primary bedroom
- Features: Bathroom - Full, Bathroom - Double Vanity/Sink, Walk-In Closet(s), Balcony / Deck, Exterior Access
- Level: Second
Bedroom 2
- Features: Closet
- Level: Second
Bedroom 3
- Features: Closet
- Level: Second
Bedroom 4
- Features: Bathroom - Full, Closet
- Level: Second
Primary bathroom
- Features: Yes
Bathroom 1
- Features: Bathroom - Full
- Level: Basement
Bathroom 2
- Features: Bathroom - Half
- Level: Main,First
Bathroom 3
- Features: Bathroom - Full, Bathroom - With Tub & Shower, Double Vanity
- Level: Second
Dining room
- Features: Open Floorplan
- Level: First
Kitchen
- Features: Kitchen Island, Open Floorplan
- Level: Main,First
Living room
- Features: Exterior Access, Open Floorplan
- Level: First
Office
- Level: Main
Heating
- Electric, Air Source Heat Pumps (ASHP)
Cooling
- Air Source Heat Pumps (ASHP)
Appliances
- Laundry: Second Floor, Electric Dryer Hookup, Washer Hookup
Features
- Bathroom - Full, Office, Bathroom, Wet Bar
- Flooring: Wood, Tile
- Doors: Insulated Doors
- Windows: Insulated Windows
- Has basement: No
- Number of fireplaces: 1
- Fireplace features: Living Room
Interior area
- Total structure area: 3,295
- Total interior livable area: 3,295 sqft
- Finished area above ground: 3,295
Property
Parking
- Total spaces: 2
- Parking features: Attached, Garage Door Opener, Garage Faces Side, Oversized, Paved Drive, Off Street, Paved
- Attached garage spaces: 1
- Has uncovered spaces: Yes
Features
- Patio & porch: Patio
- Exterior features: Patio, Balcony, Professional Landscaping, Stone Wall
Lot
- Size: 10,045 Square Feet
- Features: Cul-De-Sac, Sloped
Details
- Zoning: Res
Construction
Type & style
- Home type: SingleFamily
- Architectural style: Colonial,Contemporary
- Property subtype: Single Family Residence
Materials
- Frame, Cement Board
- Foundation: Concrete Perimeter
- Roof: Shingle,Metal
Condition
- New construction: Yes
- Year built: 2025
Details
- Builder name: The Legacy Group
- Warranty included: Yes
Utilities & green energy
- Electric: Circuit Breakers, 200+ Amp Service
- Sewer: Public Sewer
- Water: Public
- Utilities for property: for Electric Range, for Electric Oven, for Electric Dryer, Washer Hookup
Green energy
- Energy efficient items: Thermostat
Community & HOA
Community
- Features: Public Transportation, Shopping, Tennis Court(s), Park, Walk/Jog Trails, Golf, Medical Facility, Bike Path, Conservation Area, Highway Access, Private School, Public School, T-Station, University
- Subdivision: Mary Kenney
HOA
- Has HOA: No
Location
- Region: Medford
Financial & listing details
- Price per square foot: $501/sqft
- Date on market: 6/25/2025
- Road surface type: Paved
About the community
Welcome to The Mary Kenney Collection, an exclusive cul-de-sac community featuring 10 luxurious new construction single-family homes in West Medford. This beautiful community is named in honor of Mary Kenney O'Sullivan, who once called this location home. Her legacy is celebrated through the transformation of the land where her residence once stood into a vibrant neighborhood of modern homes.
The Mary Kenney Collection is designed with a commitment to quality and community. The homes are thoughtfully laid out on a newly paved cul-de-sac, providing a safe and welcoming environment for families and residents. With contemporary architecture and traditional charm, this unique living experience embodies comfort and sophistication.
Nestled in a fantastic area, residents enjoy easy access to local amenities, parks, and schools. The community offers a perfect blend of suburban tranquility and urban convenience, allowing for a lifestyle that includes nearby recreational facilities, shopping, and dining options.
Join us in this extraordinary community where modern living meets rich history. Discover your dream home at The Mary Kenney Collection and become a part of a neighborhood that honors the past while looking towards the future.
Source: The Legacy Group

