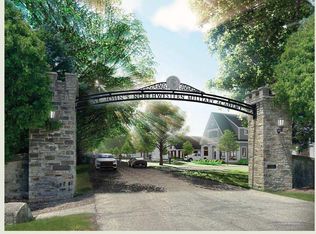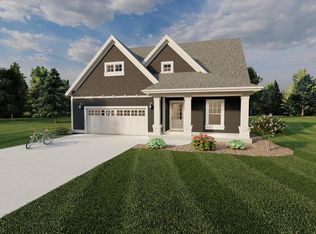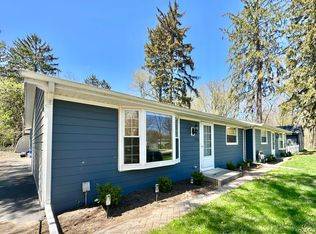Closed
$1,748,627
545 Wisconsin AVENUE, Delafield, WI 53018
4beds
3,753sqft
Single Family Residence
Built in 2024
0.5 Acres Lot
$1,763,600 Zestimate®
$466/sqft
$-- Estimated rent
Home value
$1,763,600
$1.66M - $1.87M
Not available
Zestimate® history
Loading...
Owner options
Explore your selling options
What's special
Located in the new Beacon Hill development adjacent to St. Johns Academy in Delafield, this newly constructed Modern Victorian-style home is a must see. The architectural details & craftsmanship harmonize the classic elegance of Victorian architecture with contemporary functionality & gorgeous aesthetics. From extensive millwork to custom cabinetry, the meticulous attention to detail enhances the richness and authenticity of this four-bedroom, 3.5-bath home. Enjoy a traditional layout for everyday family living with a sunlit kitchen and dining area, complemented by a custom pantry and two pocket offices, opening to a coffered ceiling living room. In addition to a spacious primary suite and laundry room on the second floor, there is a private and comfortable in-law suite above the garage.
Zillow last checked: 8 hours ago
Listing updated: August 19, 2025 at 04:12am
Listed by:
Miller Marriott Real Estate Group*,
Keller Williams Realty-Lake Country
Bought with:
The Bruce Gallagher Team*
Source: WIREX MLS,MLS#: 1921923 Originating MLS: Metro MLS
Originating MLS: Metro MLS
Facts & features
Interior
Bedrooms & bathrooms
- Bedrooms: 4
- Bathrooms: 4
- Full bathrooms: 3
- 1/2 bathrooms: 1
Primary bedroom
- Level: Upper
- Area: 315
- Dimensions: 15 x 21
Bedroom 2
- Level: Upper
- Area: 180
- Dimensions: 15 x 12
Bedroom 3
- Level: Upper
- Area: 182
- Dimensions: 14 x 13
Bedroom 4
- Level: Upper
- Area: 286
- Dimensions: 13 x 22
Bathroom
- Features: Stubbed For Bathroom on Lower, Tub Only, Master Bedroom Bath: Tub/No Shower, Master Bedroom Bath: Walk-In Shower
Dining room
- Level: Main
- Area: 169
- Dimensions: 13 x 13
Kitchen
- Level: Main
- Area: 273
- Dimensions: 21 x 13
Living room
- Level: Main
- Area: 315
- Dimensions: 15 x 21
Office
- Level: Main
- Area: 216
- Dimensions: 18 x 12
Heating
- Natural Gas, Forced Air, Multiple Units, Zoned
Cooling
- Central Air, Multi Units
Appliances
- Included: Dishwasher, Disposal, Dryer, Freezer, Microwave, Range, Refrigerator, Washer, Water Softener
Features
- High Speed Internet, Pantry, Walk-In Closet(s), Kitchen Island
- Flooring: Wood
- Windows: Low Emissivity Windows
- Basement: 8'+ Ceiling,Full,Full Size Windows,Concrete,Radon Mitigation System,Sump Pump
Interior area
- Total structure area: 3,753
- Total interior livable area: 3,753 sqft
- Finished area above ground: 3,753
Property
Parking
- Total spaces: 2.5
- Parking features: Garage Door Opener, Heated Garage, Attached, 2 Car, 1 Space
- Attached garage spaces: 2.5
Features
- Levels: Two
- Stories: 2
- Patio & porch: Patio
- Exterior features: Sprinkler System
Lot
- Size: 0.50 Acres
Details
- Parcel number: DELC0792108
- Zoning: R4
- Other equipment: Intercom
Construction
Type & style
- Home type: SingleFamily
- Architectural style: Victorian/Federal
- Property subtype: Single Family Residence
Materials
- Brick, Brick/Stone, Aluminum Trim, Other
Condition
- New Construction
- New construction: Yes
- Year built: 2024
Utilities & green energy
- Sewer: Public Sewer
- Water: Well
- Utilities for property: Cable Available
Green energy
- Indoor air quality: Contaminant Control
- Construction elements: Recycled Materials
Community & neighborhood
Location
- Region: Delafield
- Subdivision: Beacon Hill
- Municipality: Delafield
Price history
| Date | Event | Price |
|---|---|---|
| 8/8/2025 | Sold | $1,748,627$466/sqft |
Source: | ||
| 8/4/2025 | Pending sale | $1,748,627$466/sqft |
Source: | ||
| 6/18/2025 | Price change | $1,748,627-0.8%$466/sqft |
Source: | ||
| 6/12/2025 | Listed for sale | $1,762,679-4.9%$470/sqft |
Source: | ||
| 6/10/2025 | Listing removed | $1,852,679$494/sqft |
Source: | ||
Public tax history
Tax history is unavailable.
Neighborhood: 53018
Nearby schools
GreatSchools rating
- 7/10Cushing Elementary SchoolGrades: PK-5Distance: 0.6 mi
- 10/10Kettle Moraine Middle SchoolGrades: 6-8Distance: 5 mi
- 8/10Kettle Moraine High SchoolGrades: 9-12Distance: 4.1 mi
Schools provided by the listing agent
- Middle: Kettle Moraine
- High: Kettle Moraine
- District: Kettle Moraine
Source: WIREX MLS. This data may not be complete. We recommend contacting the local school district to confirm school assignments for this home.

Get pre-qualified for a loan
At Zillow Home Loans, we can pre-qualify you in as little as 5 minutes with no impact to your credit score.An equal housing lender. NMLS #10287.
Sell for more on Zillow
Get a free Zillow Showcase℠ listing and you could sell for .
$1,763,600
2% more+ $35,272
With Zillow Showcase(estimated)
$1,798,872

