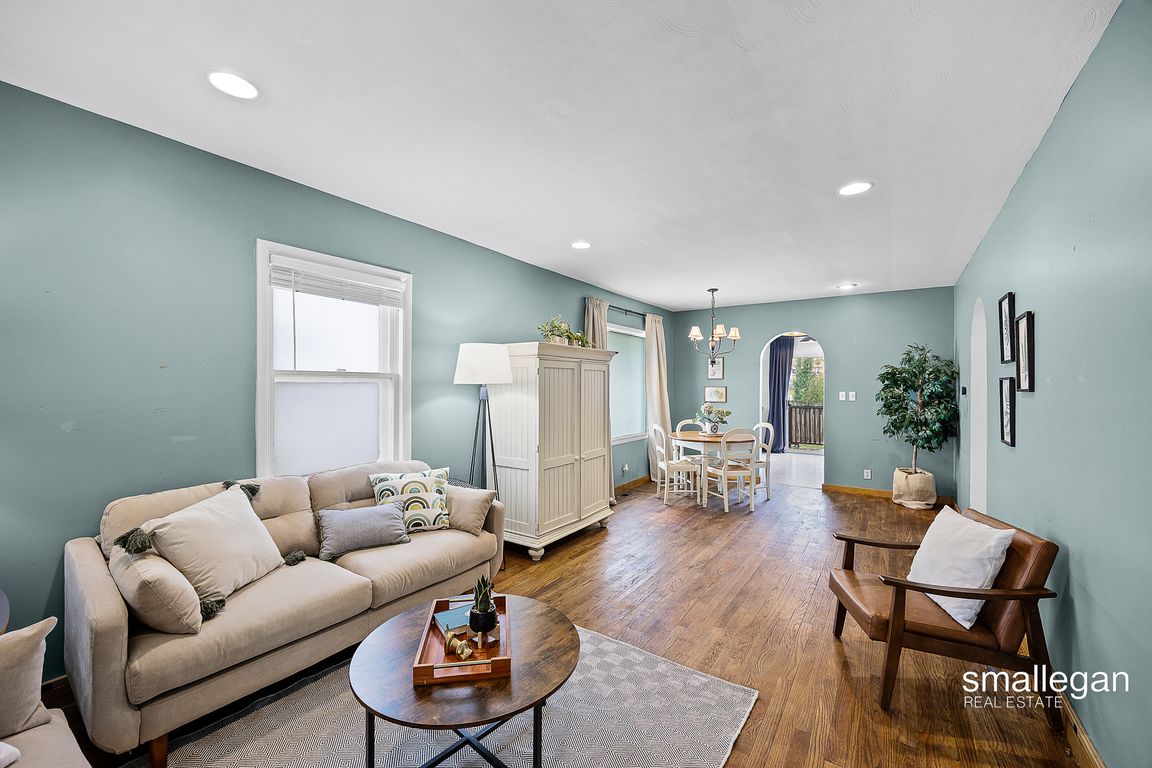Open: Sat 1pm-3pm

Coming soon
$209,000
2beds
864sqft
545 Woodridge St NE, Grand Rapids, MI 49505
2beds
864sqft
Single family residence
Built in 1925
3,920 sqft
1 Garage space
$242 price/sqft
What's special
Located in one of Grand Rapids' most desirable and walkable neighborhoods, this 2-bedroom, 1-bath home blends character, color, and comfort. Step inside to find bright, welcoming spaces, hardwood floors, a stylishly updated bath with double vanity and skylight, and a cozy living area perfect for relaxing or entertaining. The cheerful kitchen ...
- 2 days |
- 1,377 |
- 119 |
Source: MichRIC,MLS#: 25054765
Travel times
Living Room
Kitchen
Bedroom
Zillow last checked: 7 hours ago
Listing updated: October 24, 2025 at 11:12am
Listed by:
Kurt C Loosenort 616-344-4776,
Keller Williams GR North (Downtown) 616-439-1062,
Michael Smallegan,
Keller Williams GR North (Downtown)
Source: MichRIC,MLS#: 25054765
Facts & features
Interior
Bedrooms & bathrooms
- Bedrooms: 2
- Bathrooms: 1
- Full bathrooms: 1
- Main level bedrooms: 2
Primary bedroom
- Level: Main
- Area: 99
- Dimensions: 11.00 x 9.00
Bedroom 2
- Level: Main
- Area: 99
- Dimensions: 11.00 x 9.00
Bathroom 1
- Level: Main
- Area: 48
- Dimensions: 8.00 x 6.00
Kitchen
- Level: Main
- Area: 120
- Dimensions: 12.00 x 10.00
Living room
- Level: Main
- Area: 288
- Dimensions: 12.00 x 24.00
Other
- Description: foyer
- Level: Main
- Area: 105
- Dimensions: 15.00 x 7.00
Heating
- Forced Air
Cooling
- Central Air
Appliances
- Included: Dryer, Microwave, Oven, Range, Refrigerator, Washer
- Laundry: In Basement
Features
- Basement: Full
- Has fireplace: No
Interior area
- Total structure area: 864
- Total interior livable area: 864 sqft
- Finished area below ground: 0
Property
Parking
- Total spaces: 1
- Parking features: Detached, Garage Door Opener
- Garage spaces: 1
Features
- Stories: 1
Lot
- Size: 3,920.4 Square Feet
- Dimensions: 41 x 96
- Features: Sidewalk
Details
- Parcel number: 411407480018
- Zoning description: Res
Construction
Type & style
- Home type: SingleFamily
- Architectural style: Ranch
- Property subtype: Single Family Residence
Materials
- Aluminum Siding, Brick
Condition
- New construction: No
- Year built: 1925
Utilities & green energy
- Sewer: Public Sewer
- Water: Public
- Utilities for property: Natural Gas Connected
Community & HOA
Location
- Region: Grand Rapids
Financial & listing details
- Price per square foot: $242/sqft
- Tax assessed value: $38,165
- Annual tax amount: $1,979
- Date on market: 10/24/2025
- Listing terms: Cash,FHA,VA Loan,MSHDA,Conventional
- Road surface type: Paved