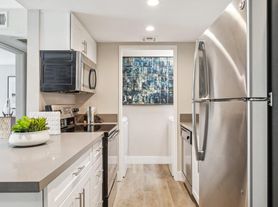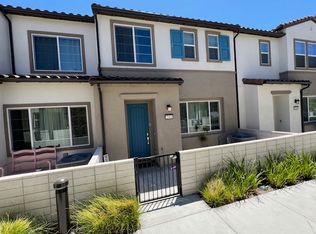Your designer dream home in Wood Ranch awaits! Beautifully remodeled with the finest custom touches, this stunning residence sits on a premier lot that backs up to open space offering rare privacy, peaceful nature views, and no neighbors behind you. Step inside and instantly feel at home. The bright, open-concept floor plan is ideal for both everyday living and entertaining, featuring spacious living and dining areas filled with natural light. The custom-designed kitchen is beautifully remodeled with newer appliances, stylish finishes, and an effortless connection to the main living spaces. Upstairs, you'll find three generous bedrooms plus a bonus room perfect for a 4th bedroom, playroom, flex space, or home office. The serene primary suite features sweeping hill views, a walk-in closet, and a spa-like bathroom with a luxurious soaking tub and separate shower. A conveniently located upstairs laundry room adds to the home's thoughtful design. The private backyard is an oasis perfect for sipping your morning coffee, unwinding under the stars, or simply enjoying the tranquility of the open-space backdrop. Additional highlights include Central air and heat, Two-car attached garage with direct access, SOLAR, Car Charger AND Back Up House Battery! Also you can enjoy full access to the resort-style community pool and spa. Located just minutes from Wood Ranch Golf Club, scenic hiking and biking trails, top-rated schools, dining, and shopping, this home offers the very best of Wood Ranch living. Don't miss this rare opportunity to lease a beautifully upgraded home in one of Wood Ranch's most desirable and welcoming neighborhoods!
House for rent
$4,199/mo
545 Yarrow Dr, Simi Valley, CA 93065
3beds
1,743sqft
Price may not include required fees and charges.
Singlefamily
Available now
Cats, dogs OK
Air conditioner, central air
In unit laundry
2 Attached garage spaces parking
Central
What's special
Rare privacyPeaceful nature viewsBright open-concept floor planCentral air and heatWalk-in closet
- 3 days |
- -- |
- -- |
Travel times
Looking to buy when your lease ends?
Consider a first-time homebuyer savings account designed to grow your down payment with up to a 6% match & a competitive APY.
Facts & features
Interior
Bedrooms & bathrooms
- Bedrooms: 3
- Bathrooms: 3
- Full bathrooms: 2
- 1/2 bathrooms: 1
Rooms
- Room types: Dining Room
Heating
- Central
Cooling
- Air Conditioner, Central Air
Appliances
- Included: Dryer, Washer
- Laundry: In Unit, Laundry Room, Upper Level
Features
- Breakfast Bar, Primary Suite, Separate/Formal Dining Room, Walk In Closet, Walk-In Closet(s)
- Flooring: Carpet, Tile
Interior area
- Total interior livable area: 1,743 sqft
Property
Parking
- Total spaces: 2
- Parking features: Attached, Covered
- Has attached garage: Yes
- Details: Contact manager
Features
- Stories: 2
- Exterior features: Contact manager
- Has spa: Yes
- Spa features: Hottub Spa
Details
- Parcel number: 5960233095
Construction
Type & style
- Home type: SingleFamily
- Property subtype: SingleFamily
Condition
- Year built: 1998
Community & HOA
Location
- Region: Simi Valley
Financial & listing details
- Lease term: 12 Months
Price history
| Date | Event | Price |
|---|---|---|
| 11/18/2025 | Listed for rent | $4,199$2/sqft |
Source: CRMLS #SR25262574 | ||
| 5/19/2015 | Sold | $515,000-0.9%$295/sqft |
Source: | ||
| 3/13/2015 | Pending sale | $519,900$298/sqft |
Source: Troop Real Estate #215002647_VCRDS | ||
| 2/21/2015 | Listed for sale | $519,900-1%$298/sqft |
Source: Troop Real Estate #215002647_VCRDS | ||
| 10/31/2014 | Listing removed | $525,000$301/sqft |
Source: Re/Max Olson & Associates #214025020 | ||

