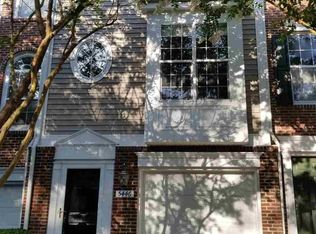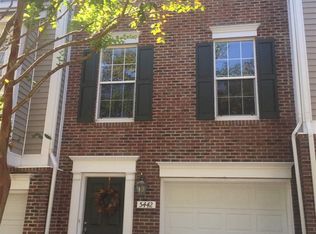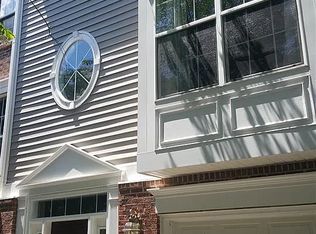Sold for $380,000
$380,000
5450 Echo Ridge Rd, Raleigh, NC 27612
2beds
1,733sqft
Townhouse, Residential
Built in 2004
1,498.46 Square Feet Lot
$351,700 Zestimate®
$219/sqft
$1,658 Estimated rent
Home value
$351,700
$334,000 - $369,000
$1,658/mo
Zestimate® history
Loading...
Owner options
Explore your selling options
What's special
Here comes the sun. Welcome home to Delta Ridge! Natural light greets you as you enter the two story foyer. Head upstairs to the enjoy the open floor plan complete with bamboo flooring, updated kitchen w/ ample GRANITE countertops, TILE backsplash, stainless steel appliances and large pantry. Entertain in the dining area or pull up a stool to the counter height bar! WOODED views from the kitchen/dining room and primary bedroom. Step out onto the deck to feel close to nature or relax on your fenced in patio! Owners suite with vaulted ceilings, private en suite bath and large WIC. Updated LVP flooring in all baths. The convenience of N. Raleigh but feels like your own urban oasis. Your move-in-ready, light soaked beauty includes 2 oversized Bedroom, two full baths plus bonus/flex room w/powder room! NEW Carpet and FRESH paint throughout! Built-in storage in the garage! Amazing amenities w/ community pool, playgrounds and trails. Min to shopping, dining, RDU, RTP, DTR 1-440/40 and 1-540. See full list of features & upgrades in MLS docs or contact listing agent.
Zillow last checked: 8 hours ago
Listing updated: October 28, 2025 at 12:06am
Listed by:
Trinity French 919-413-8157,
Relevate Real Estate Inc.,
Lisa Carson 919-605-1252,
Relevate Real Estate Inc.
Bought with:
Bryan Sinnett, 234073
Compass -- Raleigh
Lesley Nance, 287008
Compass -- Raleigh
Source: Doorify MLS,MLS#: 10010236
Facts & features
Interior
Bedrooms & bathrooms
- Bedrooms: 2
- Bathrooms: 3
- Full bathrooms: 2
- 1/2 bathrooms: 1
Heating
- Forced Air
Cooling
- Ceiling Fan(s), Central Air, Electric, Gas
Appliances
- Included: Dishwasher, Electric Range, Refrigerator, Water Heater
- Laundry: Laundry Closet
Features
- Bathtub/Shower Combination, Double Vanity, Eat-in Kitchen, Entrance Foyer, Granite Counters, High Ceilings, High Speed Internet, Pantry, Recessed Lighting, Shower Only, Smooth Ceilings, Walk-In Closet(s), Walk-In Shower
- Flooring: Bamboo, Carpet, Vinyl
- Doors: Sliding Doors
- Windows: Blinds
- Has fireplace: No
- Common walls with other units/homes: 2+ Common Walls
Interior area
- Total structure area: 1,733
- Total interior livable area: 1,733 sqft
- Finished area above ground: 1,733
- Finished area below ground: 0
Property
Parking
- Total spaces: 2
- Parking features: Deck, Garage Door Opener
- Attached garage spaces: 1
- Uncovered spaces: 1
Features
- Levels: Three Or More
- Stories: 3
- Patio & porch: Patio
- Pool features: Community
- Has view: Yes
Lot
- Size: 1,498 sqft
- Dimensions: 20 x 75 x 20 x 75
- Features: Landscaped, Native Plants, Views
Details
- Parcel number: 0786255504
- Zoning: RX-3
- Special conditions: Standard
Construction
Type & style
- Home type: Townhouse
- Architectural style: Traditional, Transitional
- Property subtype: Townhouse, Residential
- Attached to another structure: Yes
Materials
- Brick Veneer, Vinyl Siding
- Foundation: Slab
Condition
- New construction: No
- Year built: 2004
Community & neighborhood
Community
- Community features: Clubhouse, Playground, Pool, Street Lights
Location
- Region: Raleigh
- Subdivision: Delta Ridge
HOA & financial
HOA
- Has HOA: Yes
- HOA fee: $180 semi-annually
- Amenities included: Clubhouse, Landscaping, Maintenance Grounds, Maintenance Structure, Management, Parking, Playground, Pool
- Services included: Maintenance Grounds, Maintenance Structure, Pest Control, Road Maintenance
Other financial information
- Additional fee information: Second HOA Fee $400 Quarterly
Price history
| Date | Event | Price |
|---|---|---|
| 3/22/2024 | Sold | $380,000+4.1%$219/sqft |
Source: | ||
| 2/11/2024 | Pending sale | $365,000$211/sqft |
Source: | ||
| 2/7/2024 | Listed for sale | $365,000+124.6%$211/sqft |
Source: | ||
| 5/25/2012 | Sold | $162,500-22.9%$94/sqft |
Source: Public Record Report a problem | ||
| 9/21/2009 | Sold | $210,856+20.5%$122/sqft |
Source: Agent Provided Report a problem | ||
Public tax history
| Year | Property taxes | Tax assessment |
|---|---|---|
| 2025 | $3,092 +0.4% | $352,282 |
| 2024 | $3,080 +21.6% | $352,282 +52.8% |
| 2023 | $2,533 +7.6% | $230,555 |
Find assessor info on the county website
Neighborhood: Northwest Raleigh
Nearby schools
GreatSchools rating
- 3/10Pleasant Grove ElementaryGrades: PK-5Distance: 6 mi
- 6/10Oberlin Middle SchoolGrades: 6-8Distance: 4.5 mi
- 7/10Needham Broughton HighGrades: 9-12Distance: 5.8 mi
Schools provided by the listing agent
- Elementary: Wake - York
- Middle: Wake - Oberlin
- High: Wake - Broughton
Source: Doorify MLS. This data may not be complete. We recommend contacting the local school district to confirm school assignments for this home.
Get a cash offer in 3 minutes
Find out how much your home could sell for in as little as 3 minutes with a no-obligation cash offer.
Estimated market value$351,700
Get a cash offer in 3 minutes
Find out how much your home could sell for in as little as 3 minutes with a no-obligation cash offer.
Estimated market value
$351,700


