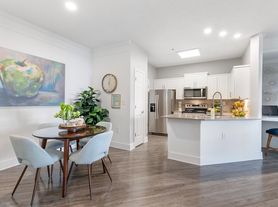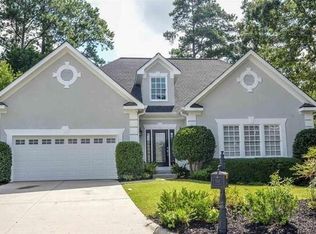Immaculate 6 BR + 4 1/2 BA 3 side Brick home in sought after Johns Creek! 2 acre private lot! Plantation Shutters, Newer Windows, Newer Gutters, Newer Water Heater, 3 Newer HVAC units, and lots of recessed lighting... are just some of the special features. Two Story Foyer, Separate Dining Room, and Living Room with hardwood floors on the main. The Granite Kitchen opens to the Family Room with a gas fireplace framed by built-in bookshelves. Lots of natural light comes in from expansive windows which offers a beautiful view of the wooded backyard. Spacious Kitchen has white cabinets, a large granite island, and Stainless Steel Appliances (cooktop vents to the exterior), and opens to the breakfast room. The screened porch is perfect for your morning coffee or choose to lounge on the expanded deck. The Dual Staircase leads upstairs to 5 Bedrooms and 3 Full bathrooms. The Master Bedroom suite opens to the updated Master Bath with dual granite vanities, jacuzzi tub, + his and her closets. The 3 additional roomy BRs have walk-in closets and the 5th BR is large enough for a bonus bedroom, upstairs media room, or playroom. The Daylight Terrace Level features a Media Room with bookshelves, music or exercise room, Full Bathroom, huge Bedroom with wet bar, and additional room with closet could be a 7th bedroom or make a great in-law suite! So much privacy on this 2 acre wooded lot, with a walking trail to creek! Gorgeous backyard! Irrigation system. Mudroom located off of Garage. Excellent location, close to many restaurants, the AVALON, and shopping. Excellent schools, Northview HS. Mature Landscaping in this gorgeous Active neighborhood with Swim/Tennis, Clubhouse, and Playground Amenities.
Renter is responsible for all utilities.
House for rent
Accepts Zillow applications
$4,500/mo
5450 Heathridge Ter, Johns Creek, GA 30097
6beds
5,342sqft
Price may not include required fees and charges.
Single family residence
Available now
Cats, small dogs OK
Central air
Hookups laundry
Detached parking
Baseboard, forced air
What's special
Gorgeous backyardExpanded deckStainless steel appliancesSeparate dining roomBreakfast roomDual staircaseLarge granite island
- 3 days |
- -- |
- -- |
Travel times
Facts & features
Interior
Bedrooms & bathrooms
- Bedrooms: 6
- Bathrooms: 5
- Full bathrooms: 5
Heating
- Baseboard, Forced Air
Cooling
- Central Air
Appliances
- Included: Dishwasher, Oven, Refrigerator, WD Hookup
- Laundry: Hookups
Features
- WD Hookup
- Flooring: Carpet, Hardwood
Interior area
- Total interior livable area: 5,342 sqft
Property
Parking
- Parking features: Detached
- Details: Contact manager
Features
- Exterior features: Heating system: Baseboard, Heating system: Forced Air, No Utilities included in rent
Details
- Parcel number: 11067302640475
Construction
Type & style
- Home type: SingleFamily
- Property subtype: Single Family Residence
Community & HOA
Location
- Region: Johns Creek
Financial & listing details
- Lease term: 1 Year
Price history
| Date | Event | Price |
|---|---|---|
| 11/21/2025 | Listed for rent | $4,500-8.1%$1/sqft |
Source: Zillow Rentals | ||
| 11/11/2025 | Listing removed | $4,895$1/sqft |
Source: Zillow Rentals | ||
| 10/28/2025 | Price change | $4,895+8.9%$1/sqft |
Source: Zillow Rentals | ||
| 10/28/2025 | Price change | $4,495-8.2%$1/sqft |
Source: Zillow Rentals | ||
| 10/9/2025 | Listed for rent | $4,895$1/sqft |
Source: Zillow Rentals | ||

