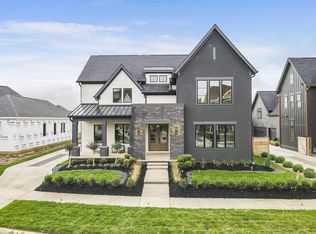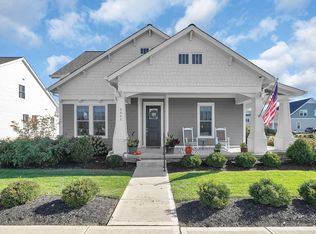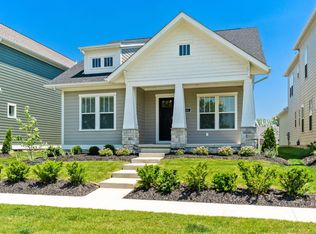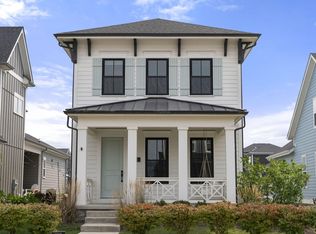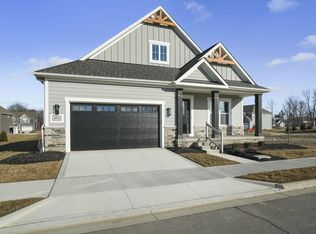This custom Ranch is MOVE IN READY and is located in Evans Farm, The Neighborhood of a Lifetime!! Walk to restaurants, retail, and services.
The main floor boasts an owner's suite with zero entry shower, guest suite, and study. Open living with gas fireplace. This home features side entry oversized, 2.5 car garage. This beauty offers a spacious pantry, first-floor laundry room, and covered side porch. Retreat to the finished basement to enjoy a movie night or to provide your guests their own private getaway with a bar, 3rd full bath, and 3rd bedroom. This home combines luxury finishes with convenience to provide an elevated living experience.
New construction
Price cut: $1.6K (10/21)
$874,500
5450 Maple Dr, Lewis Center, OH 43035
3beds
2,693sqft
Est.:
Single Family Residence
Built in 2024
7,840.8 Square Feet Lot
$-- Zestimate®
$325/sqft
$71/mo HOA
What's special
Finished basementGuest suiteFirst-floor laundry roomCovered side porchSpacious pantry
- 293 days |
- 180 |
- 6 |
Zillow last checked: 8 hours ago
Listing updated: November 19, 2025 at 09:54am
Listed by:
Rachael Grace Durant 614-940-8180,
Coldwell Banker Realty
Source: Columbus and Central Ohio Regional MLS ,MLS#: 225004990
Tour with a local agent
Facts & features
Interior
Bedrooms & bathrooms
- Bedrooms: 3
- Bathrooms: 3
- Full bathrooms: 3
- Main level bedrooms: 2
Heating
- Forced Air
Cooling
- Central Air
Appliances
- Included: Dishwasher, Electric Water Heater, Gas Range, Gas Water Heater, Humidifier, Microwave, Refrigerator
- Laundry: Electric Dryer Hookup
Features
- Flooring: Wood, Laminate, Carpet, Ceramic/Porcelain
- Windows: Insulated Windows
- Basement: Egress Window(s),Full
- Common walls with other units/homes: No Common Walls
Interior area
- Total structure area: 2,693
- Total interior livable area: 2,693 sqft
Property
Parking
- Total spaces: 2
- Parking features: Garage Door Opener, Attached, Side Load, On Street
- Attached garage spaces: 2
- Has uncovered spaces: Yes
Features
- Levels: One
- Patio & porch: Porch, Patio
- Exterior features: Other
Lot
- Size: 7,840.8 Square Feet
Details
- Parcel number: 31821020008000
- Special conditions: Standard
- Other equipment: Irrigation Equipment
Construction
Type & style
- Home type: SingleFamily
- Architectural style: Craftsman,Ranch
- Property subtype: Single Family Residence
Condition
- New construction: Yes
- Year built: 2024
Utilities & green energy
- Sewer: Public Sewer
- Water: Public
Community & HOA
Community
- Subdivision: Evans Farm
HOA
- Has HOA: Yes
- Amenities included: Bike/Walk Path, Park, Sidewalk
- HOA fee: $850 annually
Location
- Region: Lewis Center
Financial & listing details
- Price per square foot: $325/sqft
- Tax assessed value: $121,500
- Annual tax amount: $4,364
- Date on market: 2/20/2025
- Listing terms: Owner,Conventional
Estimated market value
Not available
Estimated sales range
Not available
Not available
Price history
Price history
| Date | Event | Price |
|---|---|---|
| 10/21/2025 | Price change | $874,500-0.2%$325/sqft |
Source: | ||
| 4/23/2025 | Price change | $876,144+0.2%$325/sqft |
Source: | ||
| 2/20/2025 | Listed for sale | $874,506+247%$325/sqft |
Source: | ||
| 4/14/2022 | Sold | $252,000$94/sqft |
Source: Public Record Report a problem | ||
Public tax history
Public tax history
| Year | Property taxes | Tax assessment |
|---|---|---|
| 2024 | $4,364 +43.4% | $42,530 |
| 2023 | $3,043 -5.5% | $42,530 +12.5% |
| 2022 | $3,220 | $37,800 |
Find assessor info on the county website
BuyAbility℠ payment
Est. payment
$4,847/mo
Principal & interest
$3391
Property taxes
$1079
Other costs
$377
Climate risks
Neighborhood: 43035
Nearby schools
GreatSchools rating
- 7/10Arrowhead Elementary SchoolGrades: PK-5Distance: 0.9 mi
- 9/10Olentangy Shanahan Middle SchoolGrades: 6-8Distance: 1.4 mi
- 10/10Olentangy High SchoolGrades: 9-12Distance: 1.1 mi
- Loading
- Loading
