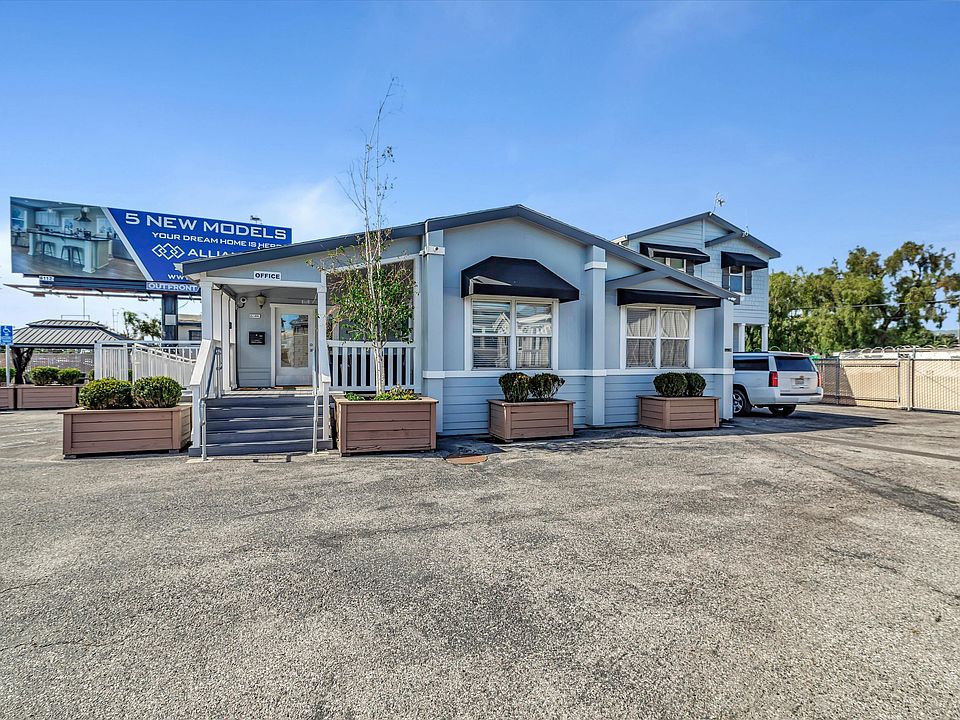Welcome to this brand new 3-bedroom, 3-bathroom home located in the family all-age community of Casa Alondra. Offering 1,760 sq ft of living space, this Clayton built home features all high end finishes including stainless steel kitchen appliances, quartz counter tops, subway tile backsplash, large island and 9' flat ceilings. The open floor plan creates an inviting space for gatherings, complemented by tons of cabinets and a pantry for storage.
Flooring throughout includes laminate, carpet in bedrooms and vinyl/linoleum, providing comfort and durability. Enjoy cozy evenings by the electric fireplace, while energy-efficient features, such as ceiling insulation and double pane windows, enhance comfort and savings.
The property falls within the Oak Grove Elementary School District. Don't miss the chance to own a brand new home in San Jose!
New construction
$499,000
5450 Monterey Hwy SPACE 164, San Jose, CA 95111
3beds
1,760sqft
Double Wide Mobile Home
Built in 2025
-- sqft lot
$497,600 Zestimate®
$284/sqft
$-- HOA
What's special
Electric fireplaceLarge islandSubway tile backsplashOpen floor planHigh end finishesStainless steel kitchen appliancesCarpet in bedrooms
- 110 days |
- 319 |
- 19 |
Zillow last checked: 8 hours ago
Listing updated: November 18, 2025 at 06:06am
Listed by:
Alex Ching 01913661 408-463-6542,
Alliance Manufactured Homes Inc
Source: MLSListings Inc,MLS#: ML82016538
Travel times
Schedule tour
Select your preferred tour type — either in-person or real-time video tour — then discuss available options with the builder representative you're connected with.
Open house
Facts & features
Interior
Bedrooms & bathrooms
- Bedrooms: 3
- Bathrooms: 3
- Full bathrooms: 3
Bathroom
- Features: DoubleSinks, SolidSurface, StallShower
Dining room
- Features: DiningArea
Family room
- Features: KitchenFamilyRoomCombo
Kitchen
- Features: Countertop_Other, ExhaustFan, Hookups_Gas, Island, Pantry
Heating
- Central Forced Air
Cooling
- Other
Appliances
- Included: Dishwasher, Exhaust Fan, Disposal, Gas Oven/Range, Refrigerator
- Laundry: Hookups Only
Features
- High Ceilings
- Flooring: Carpet, Laminate, Vinyl Linoleum
Interior area
- Total structure area: 1,760
- Total interior livable area: 1,760 sqft
Property
Parking
- Total spaces: 2
- Parking features: Carport, Covered, Tandem
- Carport spaces: 2
Features
- Pool features: Community
- Park: Casa Alondra
Details
- Lease amount: $1,750
- Special conditions: Standard
Construction
Type & style
- Home type: MobileManufactured
- Property subtype: Double Wide Mobile Home
Materials
- Roof: Composition, Shingle
Condition
- New construction: Yes
- Year built: 2025
Details
- Builder name: Alliance Manufactured Homes
Utilities & green energy
- Gas: IndividualGasMeters
- Sewer: Other
- Water: Other
Community & HOA
Community
- Subdivision: San Jose Office
HOA
- Amenities included: Club House, Community Pool, Garden Greenbelt Trails, Gym Exercise Facility
Location
- Region: San Jose
Financial & listing details
- Price per square foot: $284/sqft
- Date on market: 7/31/2025
- Listing agreement: ExclusiveRightToSell
- Listing terms: CashorConventionalLoan
- Body type: DoubleWide
About the community
Note: Brand new manufactured homes are located within their respected mobile home communities. They are on leased land with a monthly space rent. Park approval required to purchase.

2410 Monterey Hwy, San Jose, CA 95111
Source: Alliance Manufactured Homes
