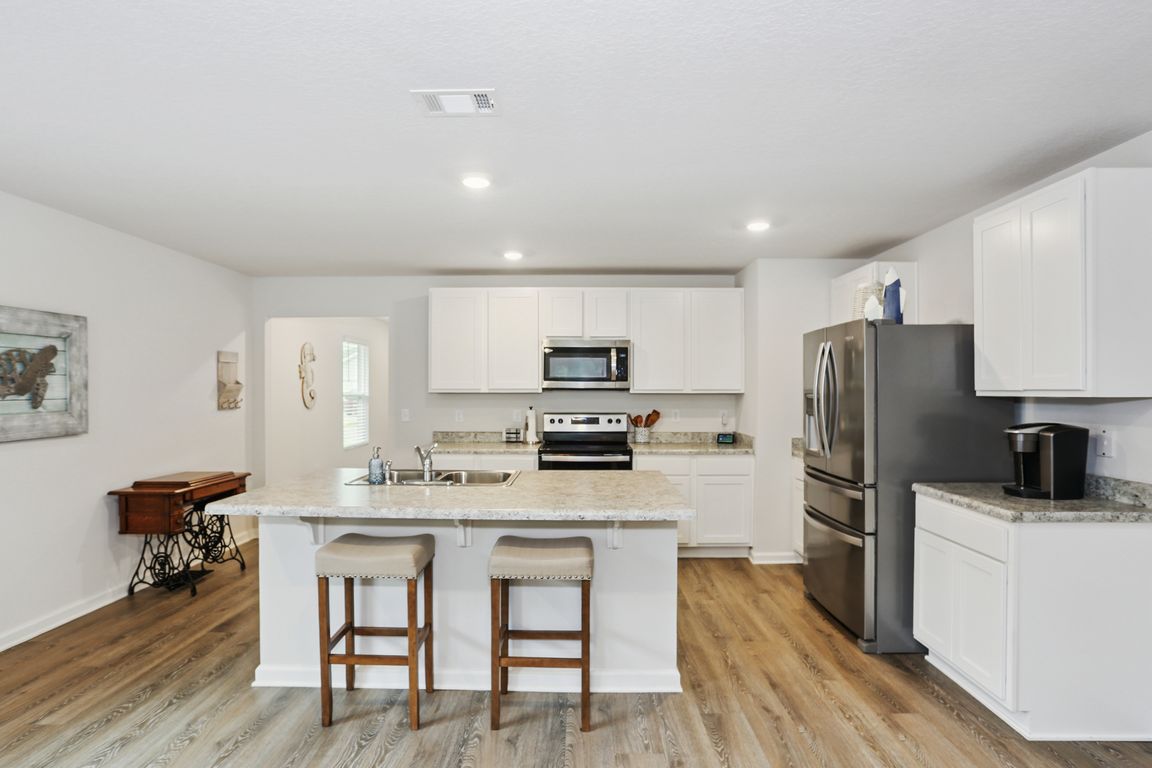
For salePrice cut: $5K (9/18)
$299,000
3beds
1,633sqft
5451 Peach Dr, Pace, FL 32571
3beds
1,633sqft
Single family residence
Built in 2022
6,534 sqft
2 Garage spaces
$183 price/sqft
$250 annually HOA fee
What's special
Tons of white cabinetryBackyard oasisOpen-concept floor planCeiling fansGenerously sized primary suiteIrrigation systemTons of natural light
Better than new in the heart of Pace! Within the desirable Woodlands community, this 3-bedroom, 2-bath home stands out from the rest with numerous upgrades. Built in 2022, the open-concept floor plan offers a bright, spacious living area and modern kitchen including an island, tons of white cabinetry, stainless steel appliances, ...
- 110 days |
- 269 |
- 14 |
Source: PAR,MLS#: 666383
Travel times
Kitchen
Living Room
Screened Patio
Primary Bedroom
Primary Bathroom
Bedroom 2
Bedroom 3
Bathroom 2
Laundry Room
Outdoor 1
Zillow last checked: 7 hours ago
Listing updated: September 18, 2025 at 06:04am
Listed by:
Lisa Roy 850-602-0171,
Levin Rinke Realty,
Pepper White 407-951-1804,
Levin Rinke Realty
Source: PAR,MLS#: 666383
Facts & features
Interior
Bedrooms & bathrooms
- Bedrooms: 3
- Bathrooms: 2
- Full bathrooms: 2
Bedroom
- Level: First
- Area: 130.8
- Dimensions: 10.9 x 12
Bedroom 1
- Level: First
- Area: 124.26
- Dimensions: 11.4 x 10.9
Kitchen
- Level: First
- Area: 188.1
- Dimensions: 11 x 17.1
Heating
- Central
Cooling
- Central Air, Ceiling Fan(s)
Appliances
- Included: Electric Water Heater, Dishwasher, Disposal, Microwave, Refrigerator
- Laundry: Inside, W/D Hookups
Features
- Bar, Ceiling Fan(s), High Ceilings, High Speed Internet, Recessed Lighting
- Flooring: Carpet, Simulated Wood
- Doors: Storm Door(s)
- Windows: Double Pane Windows, Blinds, Shutters
- Has basement: No
Interior area
- Total structure area: 1,633
- Total interior livable area: 1,633 sqft
Video & virtual tour
Property
Parking
- Total spaces: 4
- Parking features: 2 Car Garage, Front Entrance, Garage Door Opener
- Garage spaces: 2
Features
- Levels: One
- Stories: 1
- Patio & porch: Covered, Porch, Screened
- Exterior features: Rain Gutters
- Pool features: None
- Fencing: Back Yard,Privacy
Lot
- Size: 6,534 Square Feet
- Dimensions: 50X135
- Features: Central Access, Sprinkler
Details
- Parcel number: 261n29587800f000140
- Zoning description: Res Single
Construction
Type & style
- Home type: SingleFamily
- Architectural style: Craftsman
- Property subtype: Single Family Residence
Materials
- Frame
- Foundation: Slab
- Roof: Composition
Condition
- Resale
- New construction: No
- Year built: 2022
Utilities & green energy
- Electric: Circuit Breakers, Copper Wiring
- Sewer: Public Sewer
- Water: Public
- Utilities for property: Cable Available
Community & HOA
Community
- Security: Security System, Smoke Detector(s)
- Subdivision: Woodlands
HOA
- Has HOA: Yes
- Services included: Management
- HOA fee: $250 annually
Location
- Region: Pace
Financial & listing details
- Price per square foot: $183/sqft
- Tax assessed value: $239,138
- Annual tax amount: $2,951
- Price range: $299K - $299K
- Date on market: 6/20/2025
- Road surface type: Paved