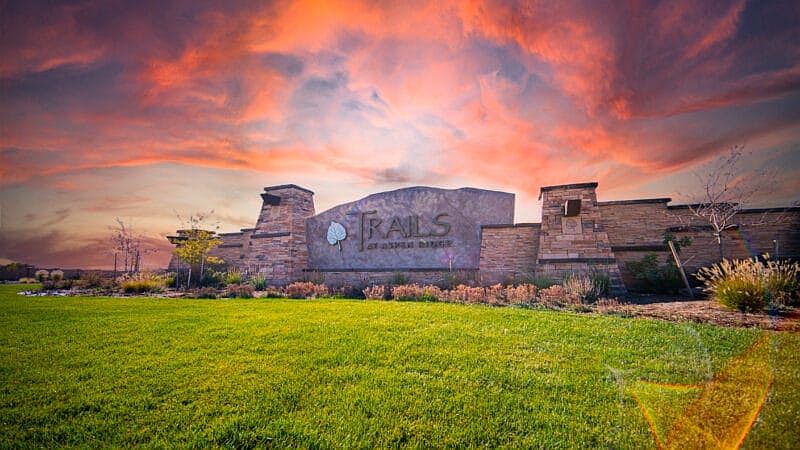Step into luxury wat 5451 Sidewinder Dr located in Colorado Springs, CO., a thoughtfully designed single-family home that caters to the needs of modern living. This energy-efficient new home boasts an array of unique features that set it apart in the new home market.
Key Features
Floorplan Design: 5451 Sidewinder Dr showcases our Carnation Floorplan is a spacious ranch-style home that combines comfort, functionality, and also style to meet your needs.
Spacious Living: This stunning ranch offers 3 bedrooms and 3 bathrooms. The main floor provides 2,643 square feet of living space, ensuring enough room for your family.
Flexable Space: Step inside and find a flexible space near the entry. Use it as an office, study, or playroom. Convert it into another bedroom if needed. This space gives you options to personalize the home for your lifestyle.
Kitchen and Living room
Move further into the home to find the main living area. The living room, dining area, and kitchen flow together seamlessly. The open-concept design makes it easy to entertain or spend time with family. The kitchen shines with modern finishes, ample counter space, and high-quality appliances.
Spacious 2 car garage.
Comfort and Quality
Luxurious Owner's Retreat: Positioned in the back corner of the home, it provides a private retreat where you can relax and recharge.
Owner Suite Closet: In addition, the suite has a walk-in closet, providing ample storage for all your clothing and accessories.
Basement Upgr
New construction
$532,550
5451 Sidewinder Dr, Colorado Springs, CO 80925
3beds
2,643sqft
Single Family Residence
Built in 2025
-- sqft lot
$532,500 Zestimate®
$201/sqft
$-- HOA
Newly built
No waiting required — this home is brand new and ready for you to move in.
- 111 days |
- 33 |
- 1 |
Zillow last checked: December 02, 2025 at 01:45am
Listing updated: December 02, 2025 at 01:45am
Listed by:
Aspen View Homes
Source: Desert View Homes
Travel times
Schedule tour
Select your preferred tour type — either in-person or real-time video tour — then discuss available options with the builder representative you're connected with.
Facts & features
Interior
Bedrooms & bathrooms
- Bedrooms: 3
- Bathrooms: 3
- Full bathrooms: 3
Interior area
- Total interior livable area: 2,643 sqft
Video & virtual tour
Property
Parking
- Total spaces: 2
- Parking features: Garage
- Garage spaces: 2
Details
- Parcel number: 5509302059
Construction
Type & style
- Home type: SingleFamily
- Property subtype: Single Family Residence
Condition
- New Construction
- New construction: Yes
- Year built: 2025
Details
- Builder name: Aspen View Homes
Community & HOA
Community
- Subdivision: Trails at Aspen Ridge-3
Location
- Region: Colorado Springs
Financial & listing details
- Price per square foot: $201/sqft
- Tax assessed value: $13,784
- Annual tax amount: $939
- Date on market: 8/20/2025
About the community
The Trails at Aspen Ridge is the perfect community located in the southeast part of Colorado Springs. As a new home builder, Aspen View Homes offers a stunning selection new homes with the perfect blend of craftsman, prairie and farmhouse-style architecture. Inside the homes, you'll fall in love with the designer selected finishes, as well as our long list of standard features! The Trails at Aspen Ridge also provides easy access to Shriever Space Force Base and a load of future commercial businesses. You will find easy access trails and parks throughout this community for recreation. Outdoor enthusiasts will also enjoy the close proximity to Bluestem Prairie Open Space and Fountain Creek Regional Park. Our new Colorado Springs homes for sale at The Trails at Aspen Ridge offer an array of open-concept designs with siding and brick facades, luxurious interiors and several energy-saving features. All of our homes have a designated place to work or study from home perfect your remote job. There is plenty of room to grow at The Trails at Aspen Ridge. Call us today to learn more!
Source: View Homes

