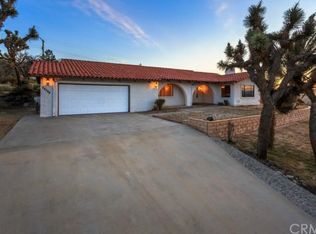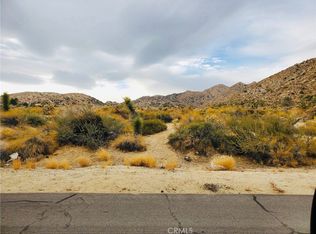This marvelous Mid-Century home comes with phenomenal panoramic views of the city, hills and mountain ranges. Tucked up against the hills in the country club area on the very west end of town in Yucca Valley, it doesn't get any more serene than this! It has a 3-tier layered landscaped lot designed to accent this style of home just perfectly, with large boulders scattered. This well kept 2 bedroom 3 bathroom with a casita sits on just under an acre of land. It has an easy potential to have the family room turned into a master bedroom to make it a 3 bedroom 3 bath. Currently the casita is being used as a storage room; it also is equipped with a full bathroom. There are 2 driveways, one on Benecia and one on Fairview. The patio has a fantastic view and is perched high enough to be able to see the 4th of July firework show in Yucca High, 29 High AND Desert Hot Springs, as well as views of the Palm Springs Tram at night time. This will be an As-Is sale. Joshua Tree 10 minute drive, Palm Springs 30 minutes away, Big Bear 60 minutes away, Lake Havasu 2 hours away, & the beaches 2 hours away. Don't miss out on the income potential and or your perfect getaway home with this beauty!
This property is off market, which means it's not currently listed for sale or rent on Zillow. This may be different from what's available on other websites or public sources.


