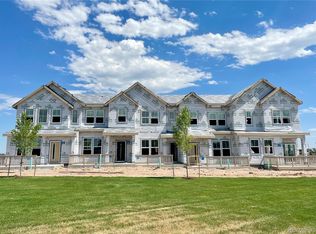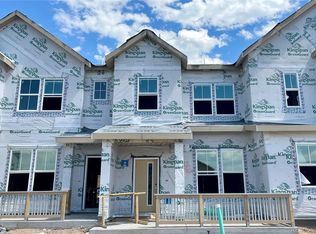Sold for $365,000 on 05/08/25
$365,000
5452 Euclid Dr, Timnath, CO 80547
2beds
1,100sqft
Attached Dwelling, Townhouse
Built in 2023
1,259 Square Feet Lot
$359,800 Zestimate®
$332/sqft
$2,227 Estimated rent
Home value
$359,800
$342,000 - $378,000
$2,227/mo
Zestimate® history
Loading...
Owner options
Explore your selling options
What's special
Don't miss this better than new, barely lived in 2 story townhome in Timnath Lakes! This well-maintained home features 2 spacious bedrooms including a sizeable primary suite with walk-in closet, two bathrooms, upstairs laundry, quartz countertops throughout, stainless steel appliances, LVP flooring on the main floor, and an oversized one car garage for all of your toys! This home makes the most of the space with plenty of options for storage, including a conditioned crawlspace. This lovely home is located adjacent to a large open space, pavilions, pocket parks, and an orchard. Future development plans include a pool and clubhouse! See this one before it's gone!
Zillow last checked: 8 hours ago
Listing updated: May 08, 2025 at 01:28pm
Listed by:
Jesse Engel 970-669-1234,
RE/MAX Alliance-Loveland
Bought with:
Andrea Chirich
Kentwood RE Northern Prop Llc
Source: IRES,MLS#: 1027147
Facts & features
Interior
Bedrooms & bathrooms
- Bedrooms: 2
- Bathrooms: 2
- Full bathrooms: 1
- 3/4 bathrooms: 1
Primary bedroom
- Area: 224
- Dimensions: 16 x 14
Bedroom 2
- Area: 110
- Dimensions: 11 x 10
Kitchen
- Area: 84
- Dimensions: 12 x 7
Living room
- Area: 110
- Dimensions: 11 x 10
Heating
- Forced Air
Cooling
- Central Air, Ceiling Fan(s)
Appliances
- Included: Electric Range/Oven, Dishwasher, Refrigerator, Microwave, Disposal
- Laundry: Washer/Dryer Hookups, Upper Level
Features
- Eat-in Kitchen, Open Floorplan, Walk-In Closet(s), Open Floor Plan, Walk-in Closet
- Flooring: Other
- Basement: Crawl Space
Interior area
- Total structure area: 1,100
- Total interior livable area: 1,100 sqft
- Finished area above ground: 1,100
- Finished area below ground: 0
Property
Parking
- Total spaces: 1
- Parking features: Oversized
- Attached garage spaces: 1
- Details: Garage Type: Attached
Features
- Levels: Two
- Stories: 2
- Patio & porch: Patio
- Exterior features: Lighting
Lot
- Size: 1,259 sqft
- Features: Curbs, Gutters, Sidewalks, Fire Hydrant within 500 Feet
Details
- Parcel number: R1677106
- Zoning: Res
- Special conditions: Private Owner
Construction
Type & style
- Home type: Townhouse
- Architectural style: Contemporary/Modern
- Property subtype: Attached Dwelling, Townhouse
- Attached to another structure: Yes
Materials
- Wood/Frame, Composition Siding
- Roof: Composition
Condition
- Not New, Previously Owned
- New construction: No
- Year built: 2023
Utilities & green energy
- Electric: Electric
- Gas: Natural Gas
- Water: District Water, FTCLVLD
- Utilities for property: Natural Gas Available, Electricity Available
Green energy
- Energy generation: Solar PV Leased
Community & neighborhood
Security
- Security features: Fire Sprinkler System
Community
- Community features: Park
Location
- Region: Timnath
- Subdivision: Timnath Lakes
Other
Other facts
- Listing terms: Cash,Conventional,FHA,VA Loan
- Road surface type: Paved, Asphalt
Price history
| Date | Event | Price |
|---|---|---|
| 5/8/2025 | Sold | $365,000-1.4%$332/sqft |
Source: | ||
| 4/16/2025 | Pending sale | $370,000$336/sqft |
Source: | ||
| 2/26/2025 | Listed for sale | $370,000-3.5%$336/sqft |
Source: | ||
| 11/26/2024 | Listing removed | $383,500$349/sqft |
Source: | ||
| 11/20/2024 | Price change | $383,500-0.4%$349/sqft |
Source: | ||
Public tax history
| Year | Property taxes | Tax assessment |
|---|---|---|
| 2024 | $947 +159.2% | $18,218 +221.6% |
| 2023 | $365 +536.2% | $5,664 +140.5% |
| 2022 | $57 | $2,355 |
Find assessor info on the county website
Neighborhood: 80547
Nearby schools
GreatSchools rating
- 8/10Timnath Elementary SchoolGrades: PK-5Distance: 0.5 mi
- 7/10Preston Middle SchoolGrades: 6-8Distance: 2.6 mi
- 8/10Fossil Ridge High SchoolGrades: 9-12Distance: 2.2 mi
Schools provided by the listing agent
- Elementary: Timnath
- Middle: Timnath Middle-High School
- High: Timnath Middle-High School
Source: IRES. This data may not be complete. We recommend contacting the local school district to confirm school assignments for this home.
Get a cash offer in 3 minutes
Find out how much your home could sell for in as little as 3 minutes with a no-obligation cash offer.
Estimated market value
$359,800
Get a cash offer in 3 minutes
Find out how much your home could sell for in as little as 3 minutes with a no-obligation cash offer.
Estimated market value
$359,800

