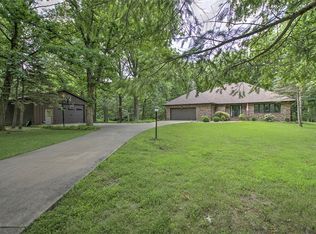Sold for $349,900
$349,900
5453 Garver Church Rd, Decatur, IL 62521
4beds
2,815sqft
Single Family Residence
Built in 1977
5 Acres Lot
$382,900 Zestimate®
$124/sqft
$2,894 Estimated rent
Home value
$382,900
$352,000 - $417,000
$2,894/mo
Zestimate® history
Loading...
Owner options
Explore your selling options
What's special
Want privacy and room to roam with small town schools? This beautiful 2 story home with 5 acres of privacy and pole barn comes with lush gardens, greenhouse, flower beds, 3 bedrms, (can be 4) 2.5 baths, hardwood floors, beautiful kitchen with granite, open concept to family room with many windows for light shinning in. Bright and gorgeous masterbed/bath combination with his/her closets, jacuzzi tub, crown moldings. The pole barn has its own private driveway for those that run a business at home or large equipment. Pole barn is extra deep to accommodate boat with trailer ect it also has covered side patio for outdoor entertaining and is plumbed for a bath. Argenta Oreana schools, easy access to highway, shopping and restaurants. Basement is its own oasis with walk in 2 tier sauna, wet bar, game room. Don't miss the many great opportunities with this home/property.
Zillow last checked: 8 hours ago
Listing updated: May 23, 2024 at 10:12am
Listed by:
Lesley Loehr 217-519-2340,
Brinkoetter REALTORS®
Bought with:
Jason O'Laughlin, 475.208996
Brinkoetter REALTORS®
Source: CIBR,MLS#: 6241283 Originating MLS: Central Illinois Board Of REALTORS
Originating MLS: Central Illinois Board Of REALTORS
Facts & features
Interior
Bedrooms & bathrooms
- Bedrooms: 4
- Bathrooms: 3
- Full bathrooms: 2
- 1/2 bathrooms: 1
Primary bedroom
- Description: Flooring: Carpet
- Level: Upper
Bedroom
- Description: Flooring: Carpet
- Level: Upper
Bedroom
- Description: Flooring: Carpet
- Level: Upper
Primary bathroom
- Description: Flooring: Ceramic Tile
- Level: Upper
Bonus room
- Description: Flooring: Carpet
- Level: Basement
Breakfast room nook
- Description: Flooring: Hardwood
- Level: Main
Dining room
- Description: Flooring: Carpet
- Level: Main
Family room
- Description: Flooring: Carpet
- Level: Main
Other
- Description: Flooring: Ceramic Tile
- Level: Upper
Half bath
- Description: Flooring: Ceramic Tile
- Level: Main
Kitchen
- Description: Flooring: Hardwood
- Level: Main
Laundry
- Description: Flooring: Ceramic Tile
- Level: Main
Living room
- Description: Flooring: Carpet
- Level: Main
Loft
- Description: Flooring: Carpet
- Level: Upper
Office
- Description: Flooring: Carpet
- Level: Main
Recreation
- Description: Flooring: Carpet
- Level: Basement
Heating
- Forced Air, Gas
Cooling
- Central Air
Appliances
- Included: Cooktop, Dryer, Dishwasher, Disposal, Gas Water Heater, Microwave, Range, Refrigerator, Washer, Water Softener
- Laundry: Main Level
Features
- Wet Bar, Breakfast Area, Fireplace, Jetted Tub, Bath in Primary Bedroom, Sauna, Walk-In Closet(s), Workshop
- Basement: Finished,Unfinished,Full
- Number of fireplaces: 1
- Fireplace features: Wood Burning
Interior area
- Total structure area: 2,815
- Total interior livable area: 2,815 sqft
- Finished area above ground: 2,259
- Finished area below ground: 556
Property
Parking
- Total spaces: 4
- Parking features: Attached, Detached, Garage
- Attached garage spaces: 4
Features
- Levels: Two
- Stories: 2
- Patio & porch: Rear Porch, Patio, Deck
- Exterior features: Deck, Workshop
Lot
- Size: 5 Acres
- Features: Wooded
Details
- Additional structures: Outbuilding
- Parcel number: 180828300005
- Zoning: RES
- Special conditions: None
Construction
Type & style
- Home type: SingleFamily
- Architectural style: Other
- Property subtype: Single Family Residence
Materials
- Brick, Wood Siding
- Foundation: Basement
- Roof: Asphalt
Condition
- Year built: 1977
Utilities & green energy
- Sewer: Septic Tank
- Water: Well
Community & neighborhood
Security
- Security features: Smoke Detector(s)
Location
- Region: Decatur
Other
Other facts
- Road surface type: Asphalt
Price history
| Date | Event | Price |
|---|---|---|
| 5/23/2024 | Sold | $349,900$124/sqft |
Source: | ||
| 5/3/2024 | Pending sale | $349,900$124/sqft |
Source: | ||
| 4/19/2024 | Contingent | $349,900$124/sqft |
Source: | ||
| 4/17/2024 | Listed for sale | $349,900$124/sqft |
Source: | ||
Public tax history
| Year | Property taxes | Tax assessment |
|---|---|---|
| 2024 | $6,505 +7% | $100,408 +10.3% |
| 2023 | $6,082 +3% | $91,040 +7.2% |
| 2022 | $5,906 +4.5% | $84,909 +7.5% |
Find assessor info on the county website
Neighborhood: 62521
Nearby schools
GreatSchools rating
- 6/10Argenta-Oreana Elementary SchoolGrades: PK-5Distance: 2.6 mi
- 6/10Argenta-Oreana Middle SchoolGrades: 6-8Distance: 6.6 mi
- 2/10Argenta-Oreana High SchoolGrades: 9-12Distance: 6.6 mi
Schools provided by the listing agent
- Elementary: Argenta-Oreana
- Middle: Argenta-Oreana
- High: Argenta-Oreana
- District: Argenta Oreana Dist 1
Source: CIBR. This data may not be complete. We recommend contacting the local school district to confirm school assignments for this home.
Get pre-qualified for a loan
At Zillow Home Loans, we can pre-qualify you in as little as 5 minutes with no impact to your credit score.An equal housing lender. NMLS #10287.
