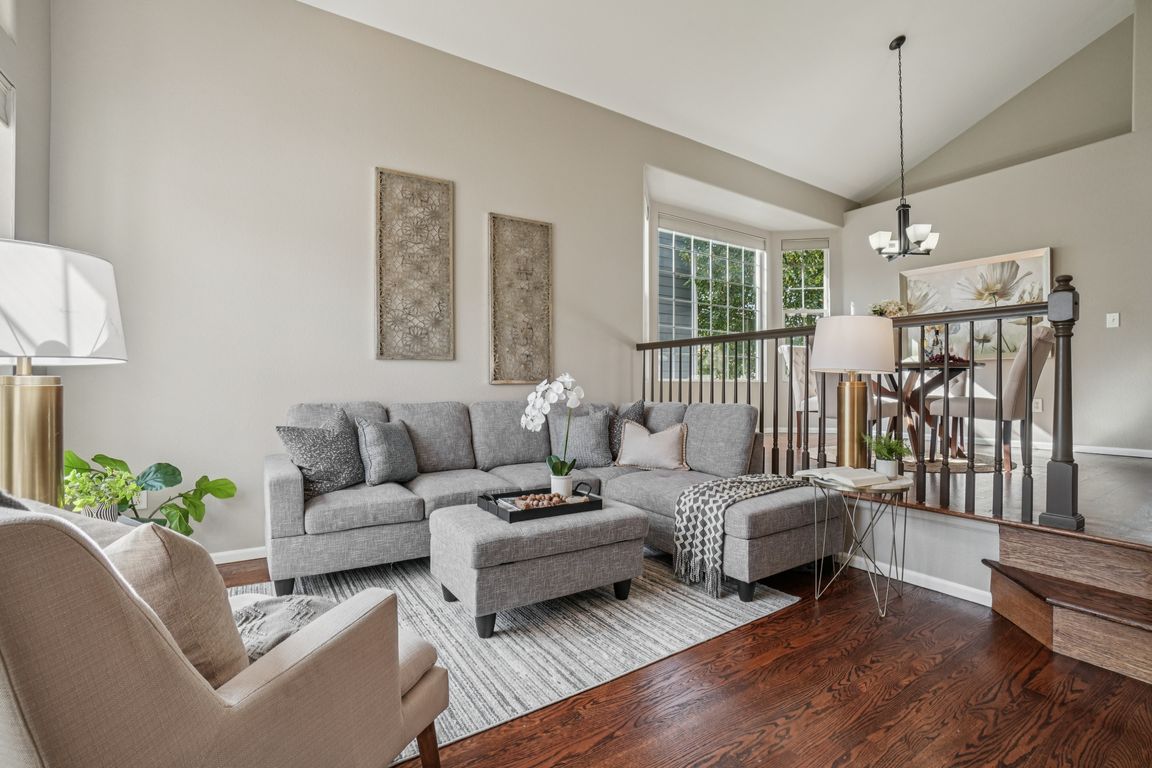
For sale
$590,000
3beds
2,502sqft
5453 Military Trail, Parker, CO 80134
3beds
2,502sqft
Single family residence
Built in 2001
7,100 sqft
2 Attached garage spaces
$236 price/sqft
$72 monthly HOA fee
What's special
Fully fenced backyardFive-piece bathVaulted ceilingsEat-in kitchenDual closetsGenerous countertop spaceSoaring ceilings
Bright, open, and perfectly located, this cul-de-sac home offers vaulted ceilings, hardwood floors, and easy access to trails, park, and pool just steps away. 5453 Military Trail strikes the ideal balance of comfort, function, and location! The neighborhood is a favorite for its community amenities and proximity to open space and ...
- 7 days |
- 1,667 |
- 105 |
Source: REcolorado,MLS#: 7734433
Travel times
Living Room
Kitchen
Primary Bedroom
Zillow last checked: 7 hours ago
Listing updated: October 10, 2025 at 08:02pm
Listed by:
Megan Lopez 720-734-7099 megan@thrivedenver.com,
Thrive Real Estate Group
Source: REcolorado,MLS#: 7734433
Facts & features
Interior
Bedrooms & bathrooms
- Bedrooms: 3
- Bathrooms: 3
- Full bathrooms: 2
- 1/2 bathrooms: 1
- Main level bathrooms: 1
Bedroom
- Description: Vaulted Ceilings, His & Hers Closets, En-Suite Bath
- Features: Primary Suite
- Level: Upper
Bedroom
- Description: Secondary Bedroom With Wall Closet, Blackout Shades
- Level: Upper
Bedroom
- Description: Secondary Bedroom With Wall Closet, Blackout Shades
- Level: Upper
Bathroom
- Description: Convenient To Family Room And Away From Kitchen!
- Level: Main
Bathroom
- Description: 5-Piece With Soaker Tub, Separated Water Closet
- Features: En Suite Bathroom
- Level: Upper
Bathroom
- Description: Convenient To Both Secondary Bedrooms
- Level: Upper
Dining room
- Description: Hardwood Floors, Natural Light
- Level: Main
Family room
- Description: Hardwood Floors, Gas Fireplace, Sliding Door To Backyard
- Level: Main
Kitchen
- Description: Open To Family Room, Tall Ceilings, Eat-In, Pantry
- Level: Main
Laundry
- Description: Washer And Dryer Included!
- Level: Main
Living room
- Description: Hardwood Floors, Big Window, Vaulted Ceiling
- Level: Main
Heating
- Forced Air
Cooling
- Central Air
Appliances
- Included: Dishwasher, Disposal, Dryer, Gas Water Heater, Microwave, Range, Refrigerator, Washer
- Laundry: In Unit
Features
- Ceiling Fan(s), Eat-in Kitchen, High Ceilings, Kitchen Island, Laminate Counters, Pantry, Primary Suite, Radon Mitigation System, Smoke Free, Vaulted Ceiling(s), Walk-In Closet(s)
- Flooring: Carpet, Linoleum, Tile, Wood
- Windows: Double Pane Windows, Window Coverings
- Basement: Crawl Space,Unfinished
- Number of fireplaces: 1
- Fireplace features: Family Room, Gas
- Common walls with other units/homes: No Common Walls
Interior area
- Total structure area: 2,502
- Total interior livable area: 2,502 sqft
- Finished area above ground: 1,924
- Finished area below ground: 0
Video & virtual tour
Property
Parking
- Total spaces: 2
- Parking features: Concrete, Lighted, Oversized
- Attached garage spaces: 2
Features
- Levels: Two
- Stories: 2
- Patio & porch: Covered, Front Porch, Patio
- Exterior features: Rain Gutters
- Fencing: Full
Lot
- Size: 7,100 Square Feet
- Features: Cul-De-Sac, Landscaped, Level, Sprinklers In Front, Sprinklers In Rear
Details
- Parcel number: R0405000
- Zoning: PDU
- Special conditions: Standard
Construction
Type & style
- Home type: SingleFamily
- Property subtype: Single Family Residence
Materials
- Brick, Frame, Wood Siding
- Foundation: Concrete Perimeter
- Roof: Composition
Condition
- Year built: 2001
Utilities & green energy
- Sewer: Public Sewer
- Water: Public
- Utilities for property: Cable Available, Electricity Connected, Internet Access (Wired), Natural Gas Connected
Community & HOA
Community
- Security: Carbon Monoxide Detector(s), Radon Detector, Smoke Detector(s)
- Subdivision: Pinery Southwest
HOA
- Has HOA: Yes
- Amenities included: Park, Pool, Trail(s)
- Services included: Reserve Fund, Maintenance Grounds, Recycling, Trash
- HOA fee: $72 monthly
- HOA name: M&M Property Management
- HOA phone: 866-611-5864
Location
- Region: Parker
Financial & listing details
- Price per square foot: $236/sqft
- Tax assessed value: $608,133
- Annual tax amount: $3,231
- Date on market: 10/11/2025
- Listing terms: Cash,Conventional,FHA,VA Loan
- Exclusions: Sellers Personal Property And Any Staging Items.
- Ownership: Individual
- Electric utility on property: Yes
- Road surface type: Paved