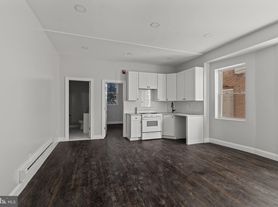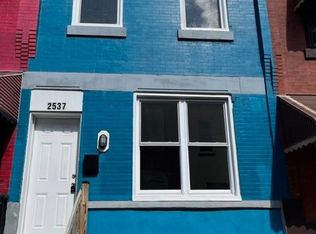Welcome to this inviting 3-bedroom, 1-bath home with classic brick exterior accents and plenty of character. Step into the foyer where multiple windows fill the space with natural light, highlighting the plush carpet underfoot. The spacious living room offers a ceiling fan and cozy carpeting, creating the perfect setting for relaxing or entertaining. An additional flexible space can extend your living area or serve as a bright dining room, depending on your needs. The charming kitchen features LVP flooring, a stylish tile backsplash, shaker-style cabinets, and bright windows that bring in warmth and light. Upstairs, you'll find three comfortable bedrooms, each with soft carpeting, generous space, and plenty of natural light. The shared full bathroom is conveniently located in the hallway and includes a tub/shower combo, tile accents, and a vanity sink with storage. Outside your door, enjoy all that Philadelphia has to offer. You're just 5 minutes from Bartram's Garden, where riverside views and expansive flower gardens await. Plus, Center City is only a short drive away, making commuting easy and convenient. This home blends comfort, charm, and location ready for its next chapter.
Townhouse for rent
$1,295/mo
5453 Trinity St, Philadelphia, PA 19143
3beds
1,146sqft
Price may not include required fees and charges.
Townhouse
Available now
Cats, dogs OK
None
On street parking
Natural gas
What's special
Shaker-style cabinetsNatural lightClassic brick exterior accentsFlexible spaceStylish tile backsplashGenerous spaceBright windows
- 67 days |
- -- |
- -- |
Zillow last checked: 8 hours ago
Listing updated: 8 hours ago
Travel times
Looking to buy when your lease ends?
Consider a first-time homebuyer savings account designed to grow your down payment with up to a 6% match & a competitive APY.
Facts & features
Interior
Bedrooms & bathrooms
- Bedrooms: 3
- Bathrooms: 1
- Full bathrooms: 1
Heating
- Natural Gas
Cooling
- Contact manager
Appliances
- Included: Range, Refrigerator
Features
- Flooring: Carpet
- Has basement: Yes
Interior area
- Total interior livable area: 1,146 sqft
Video & virtual tour
Property
Parking
- Parking features: On Street
- Details: Contact manager
Features
- Exterior features: Contact manager
Details
- Parcel number: 514124000
Construction
Type & style
- Home type: Townhouse
- Property subtype: Townhouse
Condition
- Year built: 1925
Building
Management
- Pets allowed: Yes
Community & HOA
Location
- Region: Philadelphia
Financial & listing details
- Lease term: Contact For Details
Price history
| Date | Event | Price |
|---|---|---|
| 11/20/2025 | Price change | $1,295-4.1%$1/sqft |
Source: Bright MLS #PAPH2544366 | ||
| 10/3/2025 | Listed for rent | $1,350+54.3%$1/sqft |
Source: Bright MLS #PAPH2544366 | ||
| 5/28/2015 | Listing removed | $875$1/sqft |
Source: Kelly Properties Management Company | ||
| 5/19/2015 | Listed for rent | $875$1/sqft |
Source: Kelly Properties Management Company | ||
| 4/16/2015 | Listing removed | $875$1/sqft |
Source: Kelly Properties Management Company | ||

