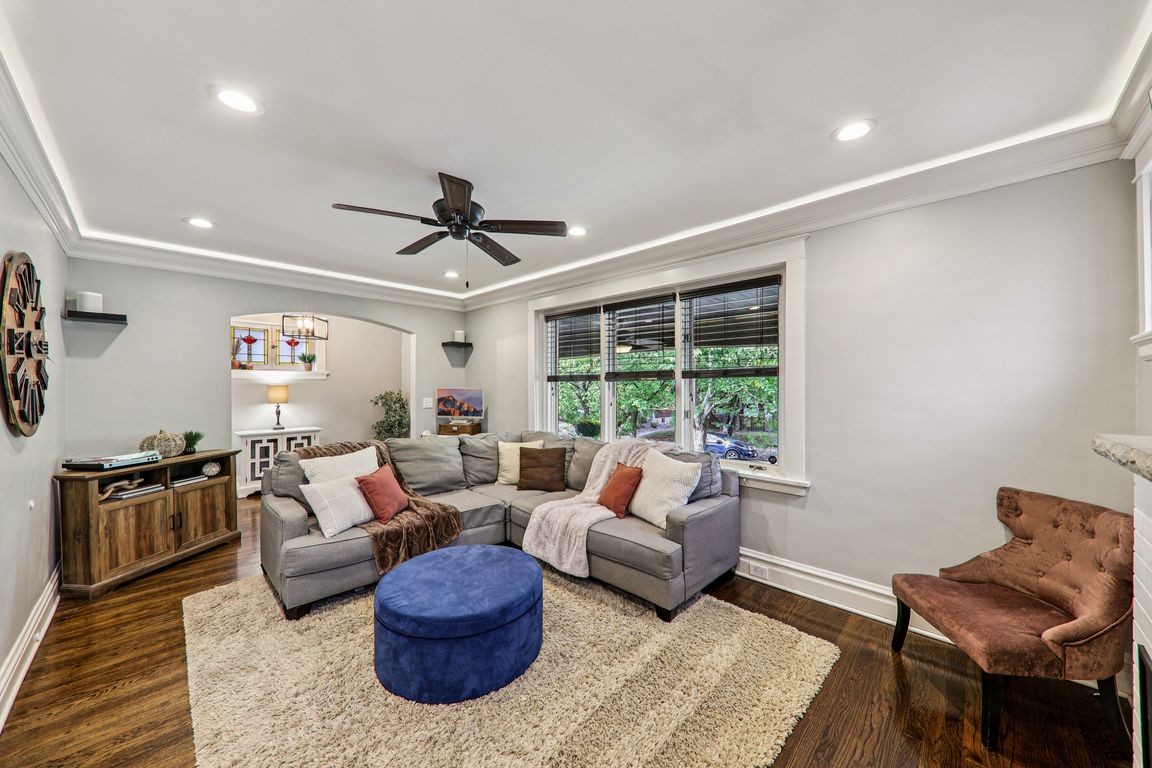
Active
$415,000
3beds
1,748sqft
5454 Lisette Ave, Saint Louis, MO 63109
3beds
1,748sqft
Single family residence
Built in 1927
5,179 sqft
2 Garage spaces
$237 price/sqft
What's special
Decorative fireplaceGorgeous granite countersQuiet tree-lined streetWalk-in closetsDouble-sink vanityCrown moldingLarge picture window
Charming and fully updated home in the heart of St. Louis, MO! Located on a quiet tree-lined street in sought-after Princeton Heights, this 3-bed, 3-bath home with open floorpan offers 1,748 sq ft of beautifully finished living space. A large picture window fills the living room with natural light, highlighting wood ...
- 14 hours |
- 517 |
- 43 |
Source: MARIS,MLS#: 25067573 Originating MLS: St. Louis Association of REALTORS
Originating MLS: St. Louis Association of REALTORS
Travel times
Living Room
Kitchen
Primary Bedroom
Zillow last checked: 7 hours ago
Listing updated: 8 hours ago
Listing Provided by:
Krista Hartmann 314-707-5459,
RE/MAX Results
Source: MARIS,MLS#: 25067573 Originating MLS: St. Louis Association of REALTORS
Originating MLS: St. Louis Association of REALTORS
Facts & features
Interior
Bedrooms & bathrooms
- Bedrooms: 3
- Bathrooms: 3
- Full bathrooms: 2
- 1/2 bathrooms: 1
- Main level bathrooms: 2
- Main level bedrooms: 1
Primary bedroom
- Features: Floor Covering: Carpeting
- Level: Main
- Area: 210
- Dimensions: 14x15
Bedroom 2
- Features: Floor Covering: Wood
- Level: Upper
- Area: 240
- Dimensions: 20x12
Bedroom 3
- Features: Floor Covering: Wood
- Level: Upper
- Area: 240
- Dimensions: 20x12
Dining room
- Features: Floor Covering: Wood
- Level: Main
- Area: 192
- Dimensions: 12x16
Kitchen
- Features: Floor Covering: Wood
- Level: Main
- Area: 156
- Dimensions: 13x12
Living room
- Features: Floor Covering: Wood
- Level: Main
- Area: 216
- Dimensions: 18x12
Mud room
- Features: Floor Covering: Ceramic Tile
- Level: Main
- Area: 50
- Dimensions: 5x10
Heating
- Natural Gas
Cooling
- Central Air
Appliances
- Included: Stainless Steel Appliance(s), Dishwasher, Microwave, Free-Standing Gas Oven, Refrigerator, Water Heater
- Laundry: In Basement
Features
- Breakfast Bar, Ceiling Fan(s), Crown Molding, Custom Cabinetry, Double Vanity, Granite Counters, Kitchen/Dining Room Combo, Pantry, Shower, Tub, Walk-In Closet(s)
- Flooring: Carpet, Ceramic Tile, Wood
- Doors: Panel Door(s)
- Basement: Concrete,Full,Walk-Up Access
- Number of fireplaces: 1
- Fireplace features: Decorative, Gas, Living Room
Interior area
- Total structure area: 1,748
- Total interior livable area: 1,748 sqft
- Finished area above ground: 1,748
Video & virtual tour
Property
Parking
- Total spaces: 3
- Parking features: Alley Access, Carport, Detached, Garage, Garage Door Opener
- Garage spaces: 2
- Carport spaces: 1
- Covered spaces: 3
Features
- Levels: One and One Half
- Patio & porch: Deck, Patio
- Exterior features: Private Yard
- Fencing: Fenced,Full,Wood
Lot
- Size: 5,179.28 Square Feet
- Dimensions: 37 x 142
- Features: Front Yard, Landscaped, Level, Private, Some Trees
Details
- Additional structures: Garage(s), Pergola
- Parcel number: 60420001300
- Special conditions: Standard
Construction
Type & style
- Home type: SingleFamily
- Architectural style: Traditional
- Property subtype: Single Family Residence
Materials
- Brick
- Foundation: Concrete Perimeter, Stone
- Roof: Architectural Shingle
Condition
- Year built: 1927
Utilities & green energy
- Electric: Other
- Sewer: Public Sewer
- Water: Public
- Utilities for property: Cable Available
Community & HOA
Community
- Subdivision: Woodland Add
HOA
- Has HOA: No
Location
- Region: Saint Louis
Financial & listing details
- Price per square foot: $237/sqft
- Tax assessed value: $36,270
- Annual tax amount: $3,064
- Date on market: 10/8/2025
- Listing terms: Cash,Conventional,FHA,VA Loan