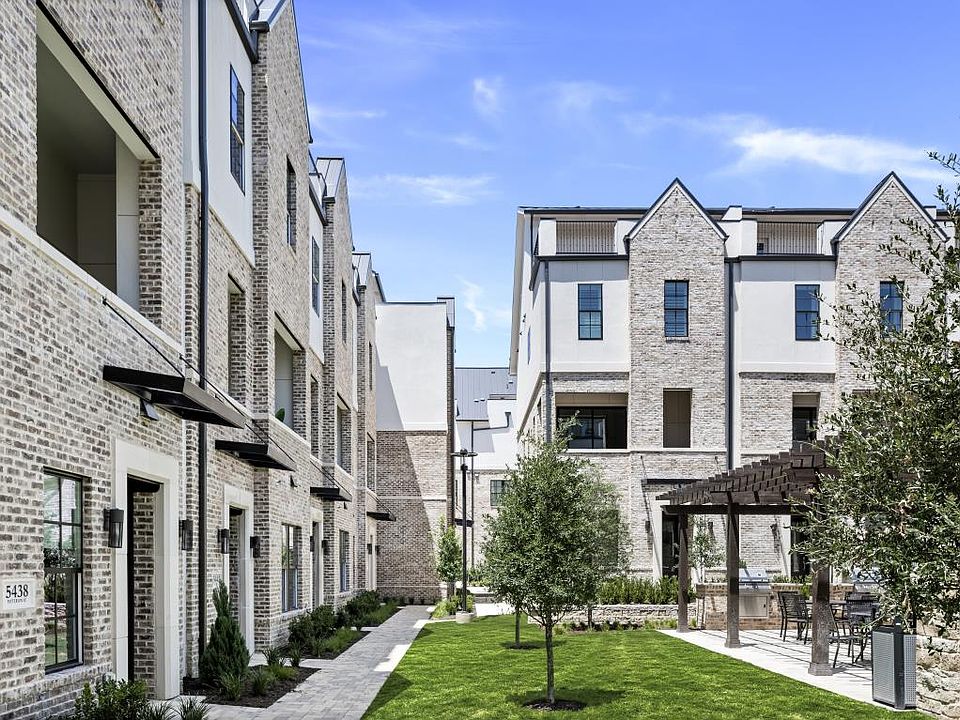MOVE IN READY END UNIT! This stunning 3-bedroom, 3.5-bath townhome by InTown Homes offers a prime location just steps from dining, entertainment, and the DART. With quick access to major highways, commuting is a breeze—making it easy to explore the entire metroplex. Inside, you’ll find a light-filled open floor plan with sophisticated finishes and engineered hardwood floors throughout. The main level boasts soaring 12-foot ceilings and a 10-foot sliding panel door that opens to a private balcony. The sleek kitchen features Fisher & Paykel appliances, quartz countertops, a designer tile backsplash, and soft-close cabinetry. The spacious primary suite offers a spa-like bathroom and an expansive walk-in closet for your comfort. Enjoy entertaining on the stunning rooftop terrace, or relax in the community’s resort-style pool and courtyard area—perfect for socializing with friends, family, and neighbors. Special financing and builder incentives are available for this community.
New construction
$689,900
5454 Patterson St, Dallas, TX 75039
3beds
2,031sqft
Townhouse
Built in 2025
1,176.12 Square Feet Lot
$678,600 Zestimate®
$340/sqft
$155/mo HOA
What's special
Private balconySophisticated finishesCourtyard areaStunning rooftop terraceResort-style poolEngineered hardwood floorsLight-filled open floor plan
- 22 days
- on Zillow |
- 401 |
- 28 |
Zillow last checked: 7 hours ago
Listing updated: 7 hours ago
Listed by:
Brit Ewers 0586650 214-770-8690,
Compass RE Texas, LLC.
Jeragh Mahadeo 0778243 407-221-0125,
Compass RE Texas, LLC.
Source: NTREIS,MLS#: 21021162
Travel times
Schedule tour
Open house
Facts & features
Interior
Bedrooms & bathrooms
- Bedrooms: 3
- Bathrooms: 4
- Full bathrooms: 3
- 1/2 bathrooms: 1
Primary bedroom
- Features: Dual Sinks, En Suite Bathroom, Separate Shower, Walk-In Closet(s)
- Level: Third
- Dimensions: 12 x 21
Bedroom
- Features: En Suite Bathroom
- Level: First
- Dimensions: 11 x 13
Bedroom
- Features: En Suite Bathroom
- Level: Third
- Dimensions: 10 x 10
Dining room
- Level: Second
- Dimensions: 10 x 15
Kitchen
- Features: Built-in Features, Kitchen Island, Stone Counters, Walk-In Pantry
- Level: Second
- Dimensions: 9 x 15
Living room
- Level: Second
- Dimensions: 14 x 16
Heating
- Central, Natural Gas, Zoned
Cooling
- Central Air, Electric, Zoned
Appliances
- Included: Dishwasher, Electric Oven, Gas Cooktop, Disposal, Microwave, Tankless Water Heater, Vented Exhaust Fan
- Laundry: Washer Hookup, Dryer Hookup
Features
- Double Vanity, High Speed Internet, Kitchen Island, Multiple Staircases, Open Floorplan, Pantry, Smart Home, Cable TV, Wired for Data, Walk-In Closet(s), Wired for Sound
- Flooring: Ceramic Tile, Stone, Wood
- Windows: Window Coverings
- Has basement: No
- Has fireplace: No
Interior area
- Total interior livable area: 2,031 sqft
Video & virtual tour
Property
Parking
- Total spaces: 2
- Parking features: Door-Single, Garage, Garage Door Opener, Unassigned
- Attached garage spaces: 2
Features
- Levels: Three Or More
- Stories: 3
- Patio & porch: Rooftop, Balcony
- Exterior features: Balcony
- Pool features: None
- Fencing: None
Lot
- Size: 1,176.12 Square Feet
- Features: Corner Lot, Backs to Greenbelt/Park, Landscaped, Sprinkler System
Details
- Parcel number: 322059500B0220000
Construction
Type & style
- Home type: Townhouse
- Architectural style: Contemporary/Modern,Traditional
- Property subtype: Townhouse
- Attached to another structure: Yes
Materials
- Brick, Fiber Cement, Rock, Stone, Stucco
- Foundation: Slab
- Roof: Metal
Condition
- New construction: Yes
- Year built: 2025
Details
- Builder name: InTown Homes
Utilities & green energy
- Sewer: Public Sewer
- Water: Public
- Utilities for property: Natural Gas Available, Sewer Available, Separate Meters, Underground Utilities, Water Available, Cable Available
Green energy
- Energy efficient items: Appliances, HVAC, Insulation, Rain/Freeze Sensors, Thermostat, Water Heater, Windows
- Indoor air quality: Ventilation
- Water conservation: Low-Flow Fixtures
Community & HOA
Community
- Features: Community Mailbox, Sidewalks
- Security: Prewired, Security System Owned, Security System, Carbon Monoxide Detector(s), Fire Alarm, Fire Sprinkler System, Smoke Detector(s), Security Lights
- Subdivision: Las Colinas Station
HOA
- Has HOA: Yes
- Services included: All Facilities, Association Management, Maintenance Grounds
- HOA fee: $155 monthly
- HOA name: VCM Texas
- HOA phone: 972-612-2303
Location
- Region: Dallas
Financial & listing details
- Price per square foot: $340/sqft
- Date on market: 8/5/2025
About the community
View community detailsSource: InTown Homes

