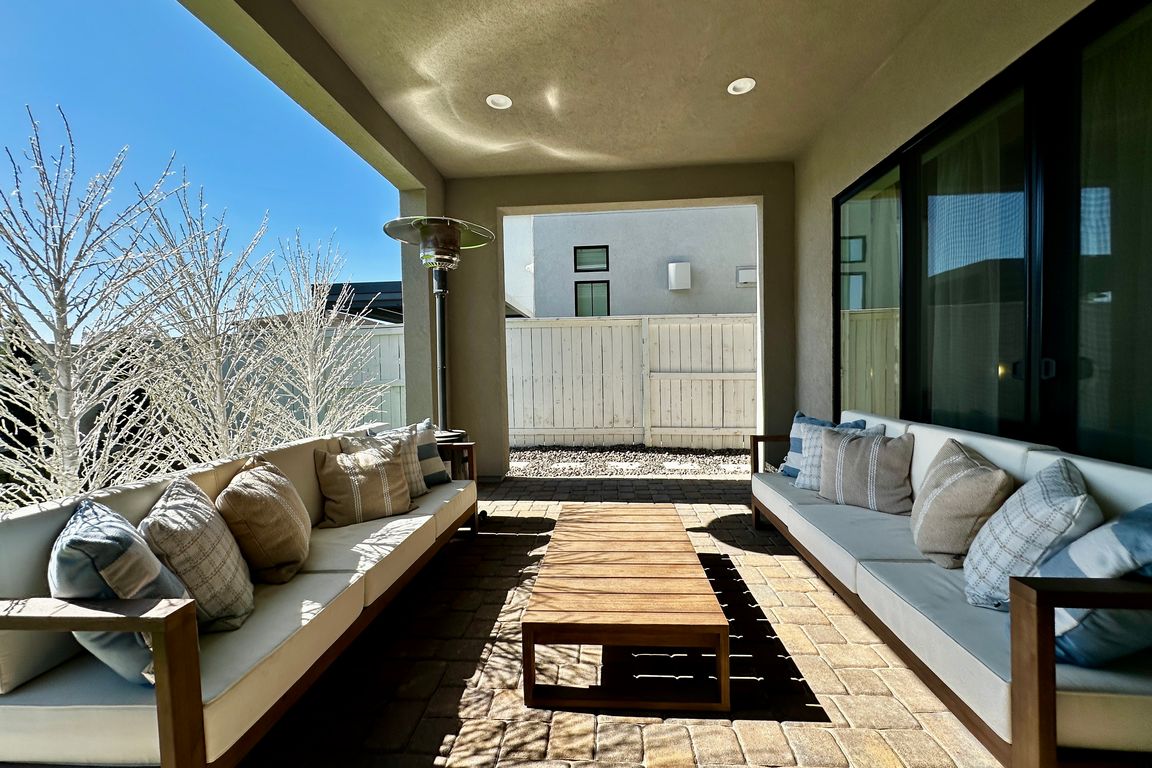
Active
$1,550,000
4beds
4,068sqft
5454 Side Saddle Trl, Reno, NV 89511
4beds
4,068sqft
Single family residence
Built in 2023
6,098 sqft
3 Attached garage spaces
$381 price/sqft
$720 monthly HOA fee
What's special
Mountain viewsPickleball courtsFour inviting outdoor spacesPremium thermador appliancesXeriscaped backyardDramatic high ceilingsPrimaries on both floors
Modern Luxury Meets Effortless Living in a Prime Location at Rancharrah at the lowest price per square foot with a floor plan that has primaries on both floors and all bedrooms with en-suite baths. Step into refined elegance in this transitional-style home, ideally situated in a premier gated community with ...
- 10 days |
- 952 |
- 20 |
Source: NNRMLS,MLS#: 250056251
Travel times
Kitchen
Living Room
Dining Room
Primary Bathroom
Outdoor 1
Foyer
Family/Entertainment Room
Primary Bedroom (Downstairs)
2nd Primary (Upstairs)
Office and Office Balcony
Zillow last checked: 7 hours ago
Listing updated: September 25, 2025 at 12:33pm
Listed by:
Carmel Allego-Fithian S.190812 775-309-5783,
Coldwell Banker Select Reno
Source: NNRMLS,MLS#: 250056251
Facts & features
Interior
Bedrooms & bathrooms
- Bedrooms: 4
- Bathrooms: 5
- Full bathrooms: 4
- 1/2 bathrooms: 1
Heating
- Fireplace(s), Forced Air
Cooling
- Central Air
Appliances
- Included: Dishwasher, Disposal, Dryer, Gas Cooktop, Gas Range, Oven, Refrigerator, Washer
- Laundry: Cabinets, Laundry Room, Sink
Features
- Breakfast Bar, Cathedral Ceiling(s), Ceiling Fan(s), High Ceilings, Kitchen Island, Pantry, Master Downstairs, Roll In Shower, Vaulted Ceiling(s), Walk-In Closet(s)
- Flooring: Carpet, Ceramic Tile, Wood
- Windows: Double Pane Windows, Drapes, Low Emissivity Windows, Rods
- Has basement: No
- Number of fireplaces: 1
- Fireplace features: Gas Log
- Common walls with other units/homes: No Common Walls
Interior area
- Total structure area: 4,068
- Total interior livable area: 4,068 sqft
Property
Parking
- Total spaces: 5
- Parking features: Attached, Garage, Garage Door Opener
- Attached garage spaces: 3
Features
- Stories: 2
- Patio & porch: Patio, Deck
- Exterior features: Dog Run, None
- Pool features: None
- Spa features: None
- Fencing: Back Yard
- Has view: Yes
- View description: Mountain(s)
Lot
- Size: 6,098.4 Square Feet
- Features: Landscaped, Level
Details
- Additional structures: Shed(s), None
- Parcel number: 22615110
- Zoning: pd
- Special conditions: Agent Owned
Construction
Type & style
- Home type: SingleFamily
- Property subtype: Single Family Residence
Materials
- Stone Veneer, Synthetic Stucco
- Foundation: Slab
- Roof: Composition,Pitched,Shingle
Condition
- New construction: No
- Year built: 2023
Utilities & green energy
- Sewer: Public Sewer
- Water: Public
- Utilities for property: Cable Available, Electricity Available, Electricity Connected, Internet Available, Internet Connected, Natural Gas Available, Natural Gas Connected, Phone Available, Phone Connected, Sewer Available, Sewer Connected, Water Available, Water Connected, Cellular Coverage, Centralized Data Panel, Underground Utilities, Water Meter Installed
Community & HOA
Community
- Security: Carbon Monoxide Detector(s), Security System Leased
- Subdivision: Rancharrah Village 6B
HOA
- Has HOA: Yes
- Amenities included: Clubhouse, Fitness Center, Gated, Maintenance Grounds, Pool, Recreation Room, Security, Spa/Hot Tub
- Services included: Security, Snow Removal
- HOA fee: $195 monthly
- HOA name: Club at Rancharrah
- Second HOA fee: $525 monthly
- Second HOA name: Rancharrah Community Assc
Location
- Region: Reno
Financial & listing details
- Price per square foot: $381/sqft
- Tax assessed value: $1,041,019
- Annual tax amount: $13,336
- Date on market: 9/24/2025
- Listing terms: Cash,Conventional,VA Loan